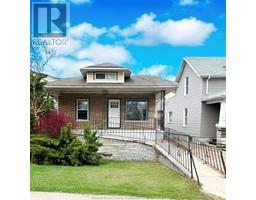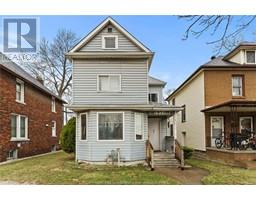2913 ROBILLARD CRESCENT, Windsor, Ontario, CA
Address: 2913 ROBILLARD CRESCENT, Windsor, Ontario
Summary Report Property
- MKT ID25015108
- Building TypeHouse
- Property TypeSingle Family
- StatusBuy
- Added3 hours ago
- Bedrooms3
- Bathrooms2
- Area0 sq. ft.
- DirectionNo Data
- Added On18 Jun 2025
Property Overview
Location, space, and potential! Enjoy the perfect blend of a quiet neighbourhood with schools, parks, and the unbeatable convenience of being moments from Devonshire Mall, Walker Rd, Howard Ave, and the E.C. Row for easy access across the city. This home is perfect for those getting into the market or families looking for more space. The main floor has a great layout, featuring a spacious living room with a vaulted ceiling, good-sized bedrooms, and a functional eat in kitchen that provides a great foundation for your future updates. The finished lower level adds significant living space, offering a large family room, another bedroom, and a second full bathroom. With its solid condition and unbeatable location, this home is the perfect opportunity to build your future. Come see the pride of ownership for yourself! (id:51532)
Tags
| Property Summary |
|---|
| Building |
|---|
| Land |
|---|
| Level | Rooms | Dimensions |
|---|---|---|
| Lower level | 3pc Bathroom | Measurements not available |
| Utility room | Measurements not available | |
| Laundry room | Measurements not available | |
| Bedroom | Measurements not available | |
| Family room | Measurements not available | |
| Main level | 4pc Bathroom | Measurements not available |
| Bedroom | Measurements not available | |
| Primary Bedroom | Measurements not available | |
| Eating area | Measurements not available | |
| Kitchen | Measurements not available | |
| Living room | Measurements not available | |
| Foyer | Measurements not available |
| Features | |||||
|---|---|---|---|---|---|
| Concrete Driveway | Finished Driveway | Front Driveway | |||
| Attached Garage | Garage | Dryer | |||
| Refrigerator | Stove | Washer | |||
| Central air conditioning | |||||













































