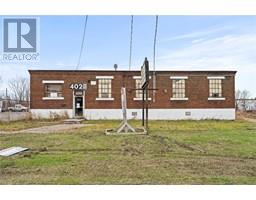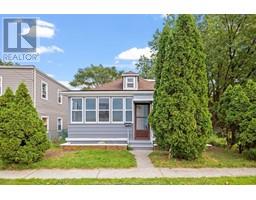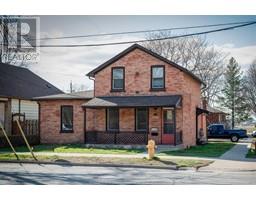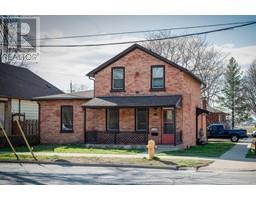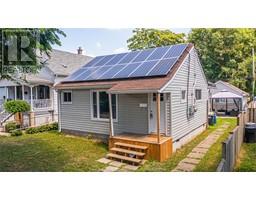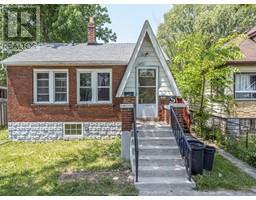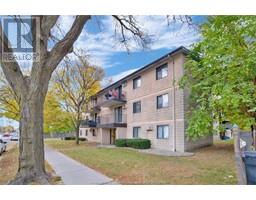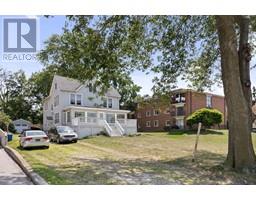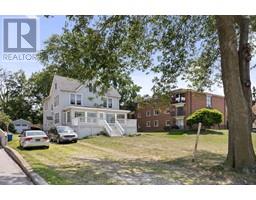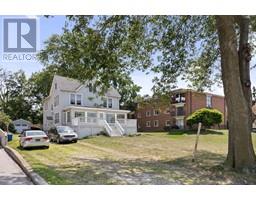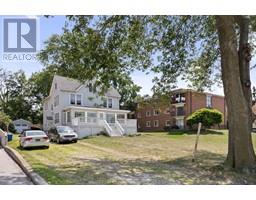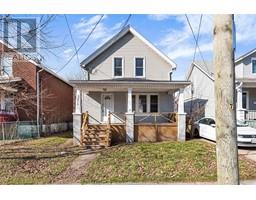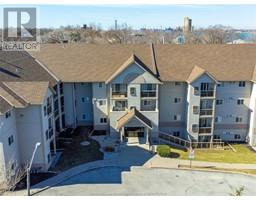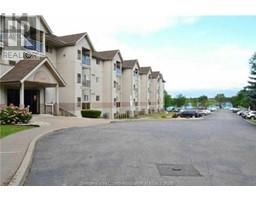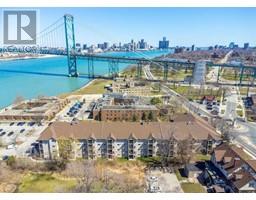2926 GLENWOOD AVENUE, Windsor, Ontario, CA
Address: 2926 GLENWOOD AVENUE, Windsor, Ontario
Summary Report Property
- MKT ID24002783
- Building TypeHouse
- Property TypeSingle Family
- StatusBuy
- Added10 weeks ago
- Bedrooms4
- Bathrooms4
- Area0 sq. ft.
- DirectionNo Data
- Added On16 Feb 2024
Property Overview
Beautiful 2-storey home in prime location of South Windsor, this home is s till owned by the original owner and has been meticulously maintained. With over 2,700 sq. ft. this home features a formal living room and dining room, a huge family room addition with natural fireplace, kitchen with fridge, stove and new dishwasher, an eating area with patio door to the fenced yard with mature trees. Also a 2-pc powder room, mudroom from the garage and main floor laundry. The 2nd floor has 4 spacious bedrooms including a large primary br with a beautiful updated 3-piece bath, granite counter and walk-in shower, plus an updated 4 pc main bath. Finished basement with a recreation room, storage and additional laundry area. 2 car garage & insulated garage door. 6 appliances included! Close to Massey High-School and Glenwood Public School! Most windows have been updated except the family room and laundry room. Check out the lovely layout and virtual tour! (id:51532)
Tags
| Property Summary |
|---|
| Building |
|---|
| Land |
|---|
| Level | Rooms | Dimensions |
|---|---|---|
| Second level | 4pc Bathroom | Measurements not available |
| 3pc Ensuite bath | Measurements not available | |
| Bedroom | Measurements not available | |
| Bedroom | Measurements not available | |
| Bedroom | Measurements not available | |
| Primary Bedroom | Measurements not available | |
| Basement | Storage | Measurements not available |
| Utility room | Measurements not available | |
| Family room | Measurements not available | |
| Main level | 2pc Bathroom | Measurements not available |
| Laundry room | Measurements not available | |
| Family room/Fireplace | Measurements not available | |
| Eating area | Measurements not available | |
| Kitchen | Measurements not available | |
| Dining room | Measurements not available | |
| Living room | Measurements not available |
| Features | |||||
|---|---|---|---|---|---|
| Concrete Driveway | Side Driveway | Attached Garage | |||
| Garage | Inside Entry | Dishwasher | |||
| Dryer | Refrigerator | Stove | |||
| Washer | Central air conditioning | ||||




