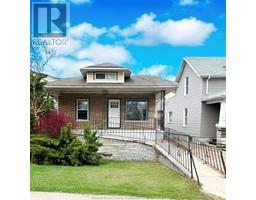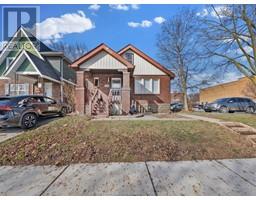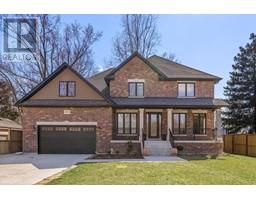2964 GRANDVIEW STREET, Windsor, Ontario, CA
Address: 2964 GRANDVIEW STREET, Windsor, Ontario
3 Beds2 Baths0 sqftStatus: Buy Views : 730
Price
$529,900
Summary Report Property
- MKT ID25008493
- Building TypeNo Data
- Property TypeNo Data
- StatusBuy
- Added16 hours ago
- Bedrooms3
- Bathrooms2
- Area0 sq. ft.
- DirectionNo Data
- Added On07 May 2025
Property Overview
CLEAN FAMILY TRI-LEVEL WITH MANY UPGRADES- SPACIOUS LIVING ROOM, AWESOME KITCHEN AND MANY UPGRADED CABINETS- 3 BEDROOMS ON SECOND LEVEL WITH NEWER 4PC BATH- LOWER LEVEL FEATURES COMFORTABLE FAMILY ROOM WITH LAUNDRY AND 3PC BATH DETACHED 24X24 BLOCK GARAGE WITH HYDRO AND MINI SPLIT FURNACE AND AIR-LARGE YARDISTRY SOLID GAZEBO WITH BAR- FULL CONCRETE SIDE DRIVEWAY WITH REAR SURFACED PARKING MANY UPGRADES IN THE PAST 8 YEARS: FURNACE,CENTRAL AIR-ROOF VINYL WINDOWS AMPERAGE BOX NEWER ROOF ON GARAGE WITH MINI SPLIT HEAT AND AIR, FLOORING DISHWASHER WASHER AND DRYER CUSTOM BLINDS POT LIGHTS, LOWER BATH WITH NEWER VANITY AND TOILET- SITUATED IN A QUIET AREA,CLOSE TO SHOPPING-SCHOOLS (id:51532)
Tags
| Property Summary |
|---|
Property Type
Single Family
Title
Freehold
Land Size
55.27X119.67
Parking Type
Detached Garage,Garage,Heated Garage
| Building |
|---|
Bedrooms
Above Grade
3
Bathrooms
Total
3
Interior Features
Appliances Included
Central Vacuum, Dishwasher, Dryer, Refrigerator, Stove, Washer
Flooring
Ceramic/Porcelain, Hardwood, Laminate
Building Features
Features
Concrete Driveway, Finished Driveway, Rear Driveway, Side Driveway
Foundation Type
Block
Style
Detached
Architecture Style
3 Level
Split Level Style
Sidesplit
Heating & Cooling
Cooling
Central air conditioning
Heating Type
Forced air
Exterior Features
Exterior Finish
Aluminum/Vinyl, Brick
Parking
Parking Type
Detached Garage,Garage,Heated Garage
| Land |
|---|
Lot Features
Fencing
Fence
Other Property Information
Zoning Description
RES
| Level | Rooms | Dimensions |
|---|---|---|
| Second level | 4pc Bathroom | Measurements not available |
| Bedroom | 14.3 x 8 | |
| Bedroom | 10.9 x 8.7 | |
| Primary Bedroom | 12.5 x 9.2 | |
| Third level | 3pc Bathroom | Measurements not available |
| Lower level | Laundry room | 14.8 x 7.0 |
| Family room | 15.9 x 15.5 | |
| Main level | Kitchen | 16 x 12.3 |
| Living room | 12.7 x 16.0 |
| Features | |||||
|---|---|---|---|---|---|
| Concrete Driveway | Finished Driveway | Rear Driveway | |||
| Side Driveway | Detached Garage | Garage | |||
| Heated Garage | Central Vacuum | Dishwasher | |||
| Dryer | Refrigerator | Stove | |||
| Washer | Central air conditioning | ||||















































