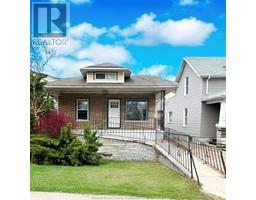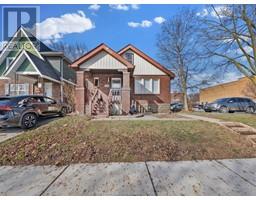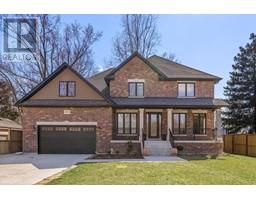673 Campbell AVENUE, Windsor, Ontario, CA
Address: 673 Campbell AVENUE, Windsor, Ontario
8 Beds10 Baths0 sqftStatus: Buy Views : 676
Price
$919,000
Summary Report Property
- MKT ID25008042
- Building TypeHouse
- Property TypeSingle Family
- StatusBuy
- Added3 weeks ago
- Bedrooms8
- Bathrooms10
- Area0 sq. ft.
- DirectionNo Data
- Added On09 Apr 2025
Property Overview
Discover this rare opportunity to own a thoughtfully designed, newer-construction property featuring 8 spacious bedrooms—4 on the main level and 4 on the lower level. Each level includes a dedicated office space, offering a quiet and private area for study or remote work. The upper level is ideal for family living, showcasing a modern shared kitchen with granite countertops and ample room for gathering. The lower level, complete with its own private entrance, second kitchen, and separate laundry, functions as a fully independent suite, providing maximum flexibility for multi-generational living or rental income. Soundproofed ceilings for enhanced privacy.8-foot ceilings throughout. (id:51532)
Tags
| Property Summary |
|---|
Property Type
Single Family
Building Type
House
Storeys
1
Title
Freehold
Land Size
40.15X140.54
Built in
2024
Parking Type
Other
| Building |
|---|
Bedrooms
Above Grade
4
Below Grade
4
Bathrooms
Total
8
Interior Features
Appliances Included
Dryer, Microwave, Washer, Two stoves
Flooring
Ceramic/Porcelain, Cushion/Lino/Vinyl
Building Features
Features
Gravel Driveway, Rear Driveway, Side Driveway
Foundation Type
Block
Style
Detached
Architecture Style
Ranch
Heating & Cooling
Heating Type
Forced air, Furnace
Exterior Features
Exterior Finish
Brick
Parking
Parking Type
Other
| Land |
|---|
Other Property Information
Zoning Description
RES
| Level | Rooms | Dimensions |
|---|---|---|
| Basement | Laundry room | Measurements not available |
| 3pc Bathroom | Measurements not available | |
| 3pc Ensuite bath | Measurements not available | |
| 3pc Ensuite bath | Measurements not available | |
| 3pc Ensuite bath | Measurements not available | |
| 3pc Ensuite bath | Measurements not available | |
| Dining room | Measurements not available | |
| Kitchen | Measurements not available | |
| Bedroom | Measurements not available | |
| Bedroom | Measurements not available | |
| Bedroom | Measurements not available | |
| Bedroom | Measurements not available | |
| Main level | 3pc Bathroom | Measurements not available |
| 3pc Ensuite bath | Measurements not available | |
| 3pc Ensuite bath | Measurements not available | |
| 3pc Ensuite bath | Measurements not available | |
| 3pc Ensuite bath | Measurements not available | |
| Utility room | Measurements not available | |
| Laundry room | Measurements not available | |
| Kitchen | Measurements not available | |
| Dining room | Measurements not available | |
| Bedroom | Measurements not available | |
| Office | Measurements not available | |
| Bedroom | Measurements not available | |
| Bedroom | Measurements not available | |
| Bedroom | Measurements not available |
| Features | |||||
|---|---|---|---|---|---|
| Gravel Driveway | Rear Driveway | Side Driveway | |||
| Other | Dryer | Microwave | |||
| Washer | Two stoves | ||||































































