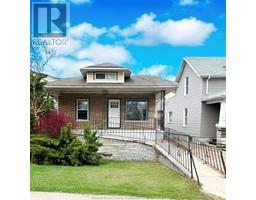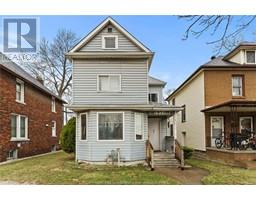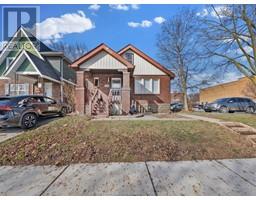3090 LONGFELLOW AVENUE, Windsor, Ontario, CA
Address: 3090 LONGFELLOW AVENUE, Windsor, Ontario
Summary Report Property
- MKT ID25014370
- Building TypeHouse
- Property TypeSingle Family
- StatusBuy
- Added1 weeks ago
- Bedrooms4
- Bathrooms3
- Area0 sq. ft.
- DirectionNo Data
- Added On07 Jun 2025
Property Overview
Step into this beautifully maintained and impressively spacious home offering approximately 2,200 sq ft above grade (as per MPAC), plus a partially finished basement – perfect for growing families or those who love to entertain. Nestled in one of South Windsor's most desirable family-friendly neighborhoods, this property offers the lifestyle you've been searching for. The main floor features a generous living room with a cozy natural fireplace, a stylish kitchen with granite countertops, and a large dining area perfect for gatherings. Enjoy the convenience of a main floor primary bedroom, complemented by three fully renovated bathrooms and a unique dog shower station for your furry friends. The sunlit family room boasts skylights and a walk-out patio door that opens to your private backyard oasis – complete with an in-ground pool, patio space, and lush landscaping, ideal for summer lounging and entertaining. With a total of 3+1 bedrooms, multiple living areas, and ample space throughout, this home truly has it all. (id:51532)
Tags
| Property Summary |
|---|
| Building |
|---|
| Land |
|---|
| Level | Rooms | Dimensions |
|---|---|---|
| Second level | 4pc Bathroom | Measurements not available |
| Bedroom | Measurements not available | |
| Bedroom | Measurements not available | |
| Lower level | 3pc Bathroom | Measurements not available |
| Family room | Measurements not available | |
| Utility room | Measurements not available | |
| Main level | 3pc Bathroom | Measurements not available |
| Family room | Measurements not available | |
| Eating area | Measurements not available | |
| Kitchen | Measurements not available | |
| Dining room | Measurements not available | |
| Living room/Fireplace | Measurements not available | |
| Primary Bedroom | Measurements not available |
| Features | |||||
|---|---|---|---|---|---|
| Finished Driveway | Front Driveway | Attached Garage | |||
| Garage | |||||




























































