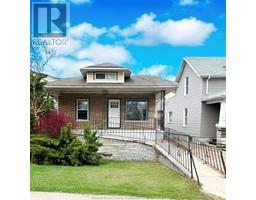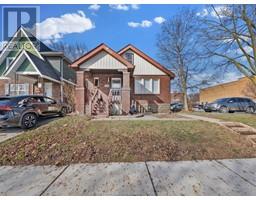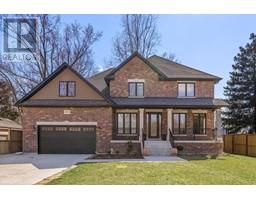3675 DEERBROOK, Windsor, Ontario, CA
Address: 3675 DEERBROOK, Windsor, Ontario
Summary Report Property
- MKT ID25008449
- Building TypeHouse
- Property TypeSingle Family
- StatusBuy
- Added6 weeks ago
- Bedrooms4
- Bathrooms2
- Area0 sq. ft.
- DirectionNo Data
- Added On15 Apr 2025
Property Overview
Custom crafted owner built home in East Windsor that has been recently updated with high end finishes to provide a truly move in ready experience. The primary bedroom retreat is complete with custom built cherry wood cabinetry and updated ensuite, 2 additional bedrooms on the upper level. Kitchen was remodeled with custom Walnut cabinetry, granite countertops, and high end stainless steel appliances. The floor insulated lower level boasts plenty of space to entertain complete with wet bar, bedroom/office, laundry room with built in cabinetry, updated bathroom with steam shower and air jet Jacuzzi tub, and grade entrance leading out to your backyard oasis. The backyard offers complete landscaped privacy with established trees and flower garden, pool with a new pump, liner, and recently overhauled heater. Sundeck redone in 2019. Furnace and AC replaced in 2020 with high efficiency modulating equipment. Roof 2014. Driveway releveled and sealed 2014. Interior remodel completed 2021. (id:51532)
Tags
| Property Summary |
|---|
| Building |
|---|
| Land |
|---|
| Level | Rooms | Dimensions |
|---|---|---|
| Second level | 4pc Ensuite bath | Measurements not available |
| Bedroom | Measurements not available | |
| Bedroom | Measurements not available | |
| Primary Bedroom | Measurements not available | |
| Kitchen | Measurements not available | |
| Dining room | Measurements not available | |
| Living room | Measurements not available | |
| Lower level | 4pc Bathroom | Measurements not available |
| Laundry room | Measurements not available | |
| Bedroom | Measurements not available | |
| Family room/Fireplace | Measurements not available | |
| Main level | Foyer | Measurements not available |
| Features | |||||
|---|---|---|---|---|---|
| Double width or more driveway | Finished Driveway | Front Driveway | |||
| Interlocking Driveway | Garage | Dishwasher | |||
| Dryer | Refrigerator | Stove | |||
| Washer | Central air conditioning | ||||























































