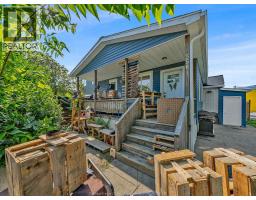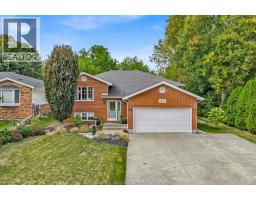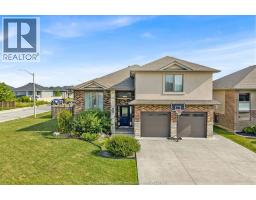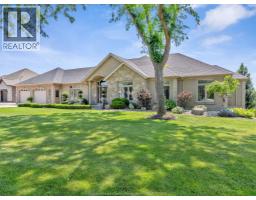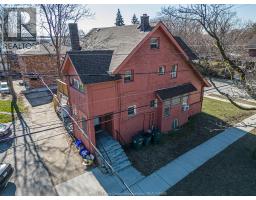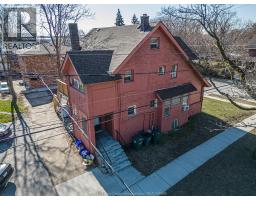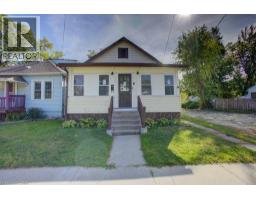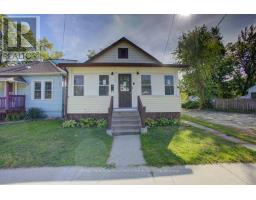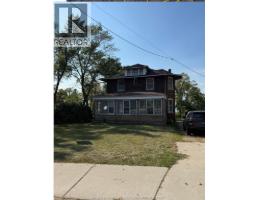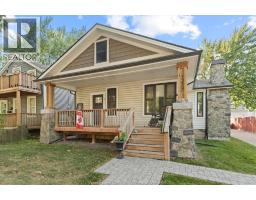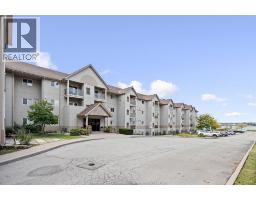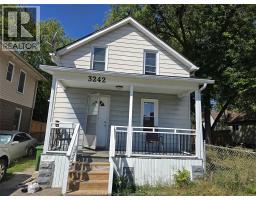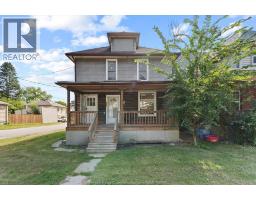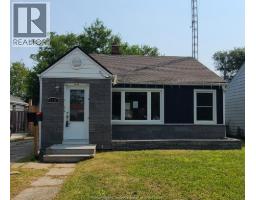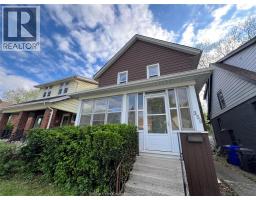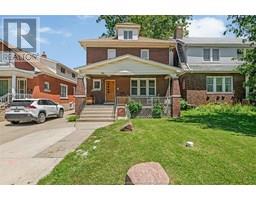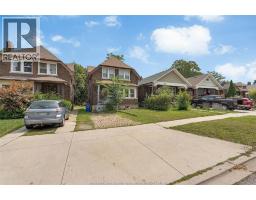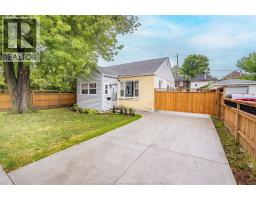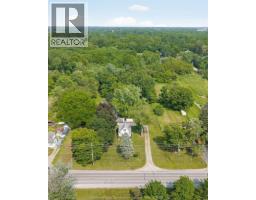3705 Prairie COURT, Windsor, Ontario, CA
Address: 3705 Prairie COURT, Windsor, Ontario
Summary Report Property
- MKT ID25016576
- Building TypeHouse
- Property TypeSingle Family
- StatusBuy
- Added11 weeks ago
- Bedrooms3
- Bathrooms2
- Area0 sq. ft.
- DirectionNo Data
- Added On24 Aug 2025
Property Overview
Welcome to this well-maintained end unit ranch-style semi-detached townhome in the heart of South Windsor - just a short walk to Huron Lodge, St. Clair College, and close to all major amenities. Offering the ease of main floor living, this home features 3 bedrooms and 2 full bathrooms, including a spacious primary bedroom with walk-in closet and ensuite. One bedroom has been converted into a formal dining room but can easily be returned to its original use. Enjoy gleaming hardwood floors, a cozy gas fireplace in the living room, and a bright kitchen with granite countertops. Main floor laundry adds to the convenience, along with generous storage throughout. The full unfinished basement offers endless potential. Furnace and AC are just 3 years old and all Kitec plumbing has just recently been replaced. Association fee of $220/month includes lawn care, snow removal, and exterior maintenance for worry-free living. (id:51532)
Tags
| Property Summary |
|---|
| Building |
|---|
| Land |
|---|
| Level | Rooms | Dimensions |
|---|---|---|
| Basement | Utility room | Measurements not available |
| Main level | Laundry room | Measurements not available |
| 3pc Bathroom | Measurements not available | |
| 4pc Ensuite bath | Measurements not available | |
| Primary Bedroom | Measurements not available | |
| Bedroom | Measurements not available | |
| Bedroom | Measurements not available | |
| Living room/Fireplace | Measurements not available | |
| Eating area | Measurements not available | |
| Kitchen | Measurements not available |
| Features | |||||
|---|---|---|---|---|---|
| Concrete Driveway | Finished Driveway | Front Driveway | |||
| Garage | Dishwasher | Dryer | |||
| Refrigerator | Stove | Washer | |||
| Central air conditioning | |||||










































