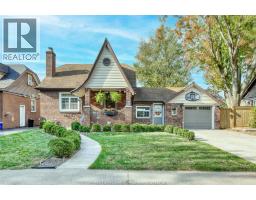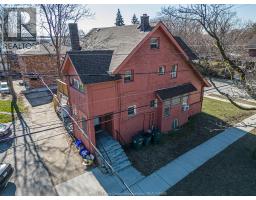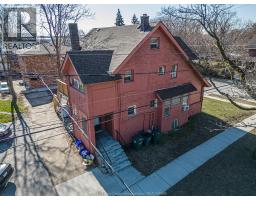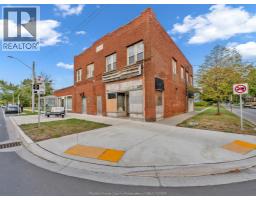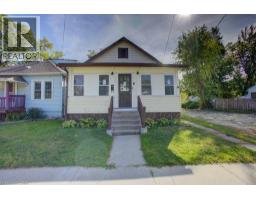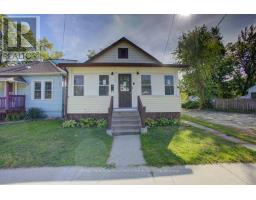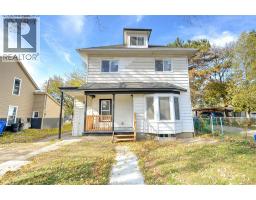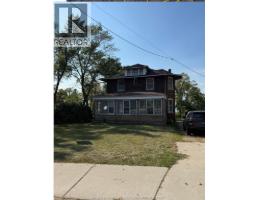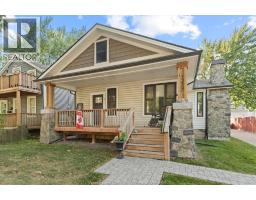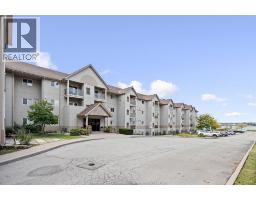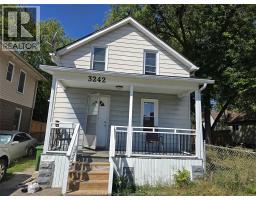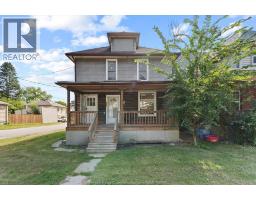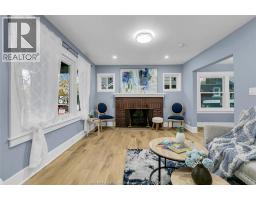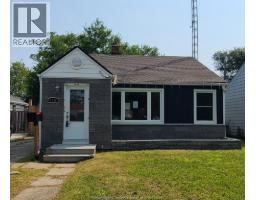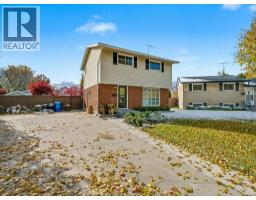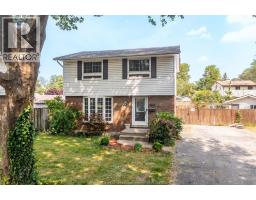5411 MALDEN, Windsor, Ontario, CA
Address: 5411 MALDEN, Windsor, Ontario
Summary Report Property
- MKT ID25024922
- Building TypeHouse
- Property TypeSingle Family
- StatusBuy
- Added7 weeks ago
- Bedrooms4
- Bathrooms1
- Area0 sq. ft.
- DirectionNo Data
- Added On03 Oct 2025
Property Overview
Amazing opportunity to own this lovely home on a nearly 1 acre picturesque lot backing onto ERCA protected conservation - move right into this 2 stry home w/many updates & enjoy your double wide, double deep lot surrounded by mature trees and nature - or potentially sever & build 2 new homes! This home provides a nicely updated kitchen, orig hrdwd flrs, 4 bdrms above grade, detached garage w/auto door, many recent upgrades incl water line & metre, sump pump, main drain, kitchen, waterproofing, exterior doors, front porch, windows, hot water tank & more! Sitting on a sprawling county property on the border of South Windsor & LaSalle - just mins to all amenities! Pt alley btwn parcels can be purchased - buyer to verify all severance, alley & building options, See docs tab for full list of upgrades & lot lines. (id:51532)
Tags
| Property Summary |
|---|
| Building |
|---|
| Land |
|---|
| Level | Rooms | Dimensions |
|---|---|---|
| Second level | Bedroom | Measurements not available |
| Bedroom | Measurements not available | |
| Primary Bedroom | Measurements not available | |
| Basement | Laundry room | Measurements not available |
| Recreation room | Measurements not available | |
| Storage | Measurements not available | |
| Main level | 4pc Bathroom | Measurements not available |
| Bedroom | Measurements not available | |
| Kitchen | Measurements not available | |
| Dining room | Measurements not available | |
| Living room | Measurements not available | |
| Foyer | Measurements not available |
| Features | |||||
|---|---|---|---|---|---|
| Double width or more driveway | Front Driveway | Detached Garage | |||
| Garage | Dishwasher | Dryer | |||
| Refrigerator | Stove | Washer | |||
| Central air conditioning | |||||












































