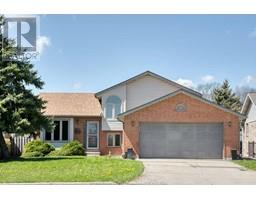469 John M STREET, Windsor, Ontario, CA
Address: 469 John M STREET, Windsor, Ontario
Summary Report Property
- MKT ID25016495
- Building TypeHouse
- Property TypeSingle Family
- StatusBuy
- Added10 hours ago
- Bedrooms3
- Bathrooms2
- Area1718 sq. ft.
- DirectionNo Data
- Added On09 Jul 2025
Property Overview
RARE OPPORTUNITY!! Serene 1,700 square feet of one floor living on a large double lot in quiet East Windsor, steps from the Ganatchio trail and Sandpoint Beach. This home features three generously sized bedrooms with walk in closets and also includes a private 2nd bathroom ensuite in the Primary bedroom. The large eat-in kitchen with 3 walls of windows looks out to the landscaped, fenced yard and covered patio with skylight. A set of double sliding glass doors brings in lots of natural light and is perfect for entertaining or enjoying a peaceful meal. Spend Fall and Winter cozying up with a good book by the natural wood-burning fireplace. With a large 5 car driveway and turnkey condition, this property is ready for you to move in and make it your own. Enjoy all the amenities this location has to offer while feeling like you’re on vacation everyday! (id:51532)
Tags
| Property Summary |
|---|
| Building |
|---|
| Land |
|---|
| Level | Rooms | Dimensions |
|---|---|---|
| Main level | 3pc Ensuite bath | 6.3 x 7.9 |
| 4pc Bathroom | 7.1 x 8.6 | |
| Bedroom | 13.3 x 12.10 | |
| Bedroom | 15.6 x 12.3 | |
| Primary Bedroom | 15.6 x 14.2 | |
| Laundry room | 3.2 x 5.4 | |
| Living room/Fireplace | 16.11 x 8.1 | |
| Kitchen/Dining room | 16.11 x 20.6 | |
| Foyer | 3.11 x 9.3 |
| Features | |||||
|---|---|---|---|---|---|
| Double width or more driveway | Finished Driveway | Side Driveway | |||
| Cooktop | Dishwasher | Dryer | |||
| Refrigerator | Washer | Oven | |||
| Central air conditioning | |||||



















































