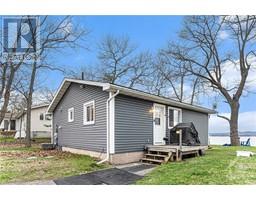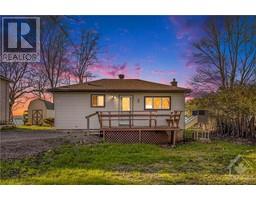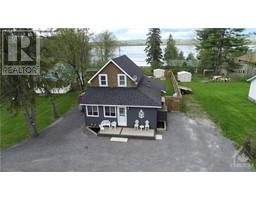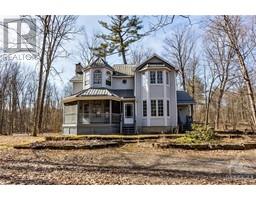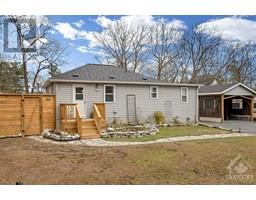1108 BAYVIEW DRIVE Constance Bay, Woodlawn, Ontario, CA
Address: 1108 BAYVIEW DRIVE, Woodlawn, Ontario
Summary Report Property
- MKT ID1389419
- Building TypeHouse
- Property TypeSingle Family
- StatusBuy
- Added2 weeks ago
- Bedrooms2
- Bathrooms1
- Area0 sq. ft.
- DirectionNo Data
- Added On03 May 2024
Property Overview
New Listing! This walk-out is a WATERFRONT gem! Set high and dry in Buckham's Bay this 4 bed & 1.5 bathroom would make the perfect home or cottage rental. Walk in the door take a few steps up, large full bathroom is on your left hand side and a little office/den nook on your right...continuing you have 2 good sized bedrooms on either side...as you continue to walk through the main level it opens to a big open kitchen and living space. The kitchen offers both good cupboard and counter space and large windows and door that leads to a large deck to take in the afternoon sun. The lower level offers a large family room, 2 bedrooms, powder room, utilities/laundry room.The yard is great space and offers so much potential for family activities, gardens,or storage for recreational toys! Retaining wall was done in 2017 and boasts stairs to take you down to the water.Love the outdoors all year round- this LIFESTYLE and location does not come up very often! 1st time buyers and investors take note! (id:51532)
Tags
| Property Summary |
|---|
| Building |
|---|
| Land |
|---|
| Level | Rooms | Dimensions |
|---|---|---|
| Main level | Primary Bedroom | 16'0" x 15'8" |
| Foyer | Measurements not available | |
| Laundry room | Measurements not available | |
| Full bathroom | Measurements not available | |
| Kitchen | 15'0" x 9'0" | |
| Living room/Fireplace | 30'0" x 12'0" | |
| Sunroom | 17'5" x 9'5" | |
| Bedroom | 10'0" x 10'0" | |
| Eating area | Measurements not available |
| Features | |||||
|---|---|---|---|---|---|
| Park setting | Open | Gravel | |||
| Central air conditioning | |||||

















