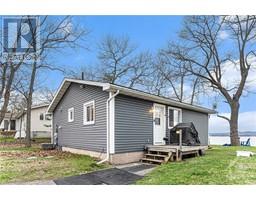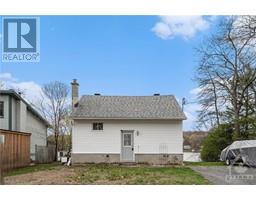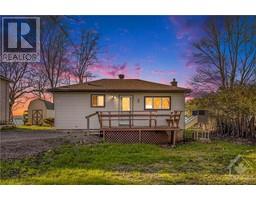910 BAYVIEW DRIVE Constance Bay, Ottawa, Ontario, CA
Address: 910 BAYVIEW DRIVE, Ottawa, Ontario
Summary Report Property
- MKT ID1388094
- Building TypeHouse
- Property TypeSingle Family
- StatusBuy
- Added2 weeks ago
- Bedrooms3
- Bathrooms3
- Area0 sq. ft.
- DirectionNo Data
- Added On02 May 2024
Property Overview
Open House May 5th, 2-4pm. Waterfront! Built in 2004 this custom built Bungalow will not disappoint! Offering a modern layout and good quality finishings. This 3 bedroom 2.5 bath home showcases waterfront living at its best. The formal foyer opens to the impressive family room w/large windows to take in the water views in every direction...note the 2 large patio doors doors leading to covered porch areas on each side of the over-sized family room. This home has 4-phased radiant floor heating & Jutue Gas stove to cozy up those colder winter evenings. The kitchen is impressive and offers solid wood cabinetry, granite counters, and breakfast bar! The Primary bedroom offers double closets, large windows w/ Gatineau views and 3-pc ensuite, the other 2 bedrooms and full bathroom are perfect for kids big or small or visiting guests! Oversized 24ft x 30ft garage w/entry to mudroom which offers easy access to 2-pc bath and dedicated laundry room. First time Buyers and Investors take note! (id:51532)
Tags
| Property Summary |
|---|
| Building |
|---|
| Land |
|---|
| Level | Rooms | Dimensions |
|---|---|---|
| Main level | Foyer | 8'0" x 7'5" |
| Kitchen | 18'0" x 13'0" | |
| Family room/Fireplace | 26'0" x 17'6" | |
| 3pc Ensuite bath | 9'4" x 6'6" | |
| Bedroom | 10'10" x 10'0" | |
| Bedroom | 10'10" x 9'11" | |
| Primary Bedroom | 17'8" x 11'10" | |
| Mud room | 8'0" x 6'0" | |
| Full bathroom | 9'9" x 5'0" | |
| Laundry room | 11'0" x 7'0" | |
| Porch | 14'0" x 6'0" | |
| Porch | 24'0" x 6'0" | |
| 2pc Bathroom | 7'10" x 3'0" |
| Features | |||||
|---|---|---|---|---|---|
| Attached Garage | Refrigerator | Dryer | |||
| Hood Fan | Stove | Washer | |||
| Wall unit | |||||













































