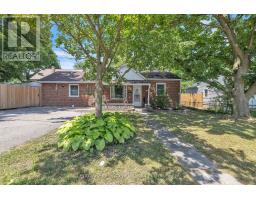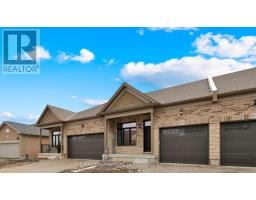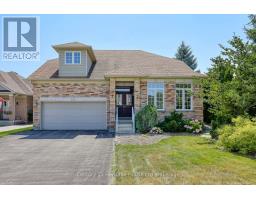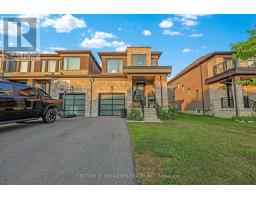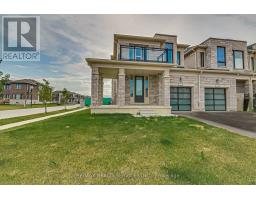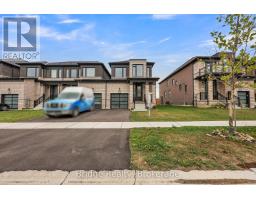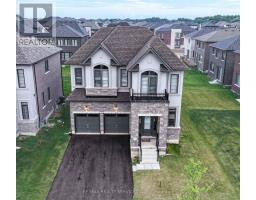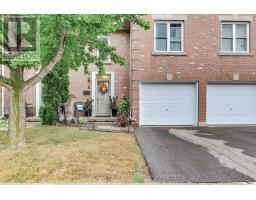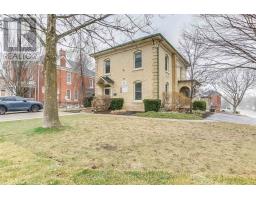1009 WARWICK STREET, Woodstock (Woodstock - North), Ontario, CA
Address: 1009 WARWICK STREET, Woodstock (Woodstock - North), Ontario
Summary Report Property
- MKT IDX12269628
- Building TypeHouse
- Property TypeSingle Family
- StatusBuy
- Added3 days ago
- Bedrooms2
- Bathrooms2
- Area700 sq. ft.
- DirectionNo Data
- Added On24 Aug 2025
Property Overview
Welcome to 1009 Warwick Street, a charming all-brick bungalow in a mature Woodstock neighbourhood close to schools, shopping, and churches. The bright main floor features hardwood flooring, a comfortable living room, a spacious kitchen, and a dining room that can easily be converted back into a third bedroom. The finished basement adds a full bath, a large rec room, and two bonus rooms offering incredible potential to create a duplex or in-law suite. Enjoy summer evenings in the generous backyard with plenty of room to relax and entertain. With a semi-detached garage, ample parking, and immediate possession available, this home delivers both value and opportunity. Don't miss your chance to make this Warwick Street property your next home or investment. (id:51532)
Tags
| Property Summary |
|---|
| Building |
|---|
| Land |
|---|
| Level | Rooms | Dimensions |
|---|---|---|
| Basement | Den | 3.84 m x 3.85 m |
| Den | 3.22 m x 3.84 m | |
| Recreational, Games room | 8.37 m x 3.4 m | |
| Utility room | 4.94 m x 3.84 m | |
| Bathroom | 3.82 m x 2.38 m | |
| Main level | Living room | 5.08 m x 3.84 m |
| Bedroom | 2.89 m x 3.4 m | |
| Bedroom 2 | 2.88 m x 2.74 m | |
| Dining room | 3.22 m x 3.4 m | |
| Kitchen | 3.22 m x 2.39 m | |
| Foyer | 1.07 m x 1.05 m | |
| Bathroom | 2.13 m x 1.65 m |
| Features | |||||
|---|---|---|---|---|---|
| Irregular lot size | Detached Garage | Garage | |||
| Water meter | Stove | Refrigerator | |||
| Central air conditioning | |||||
























