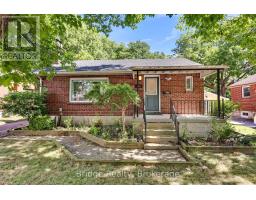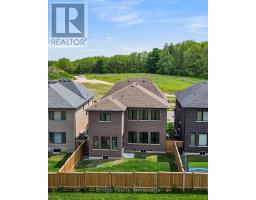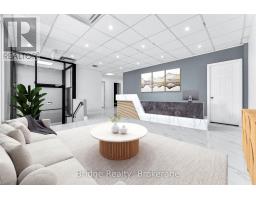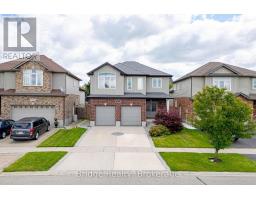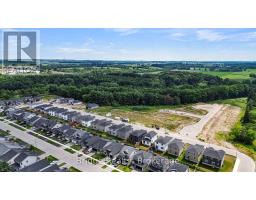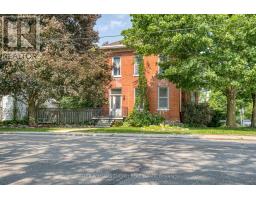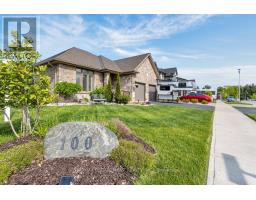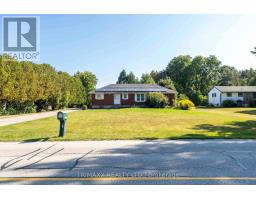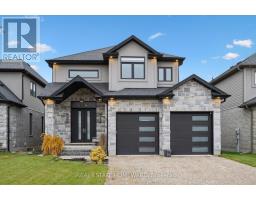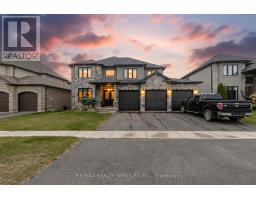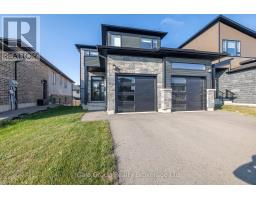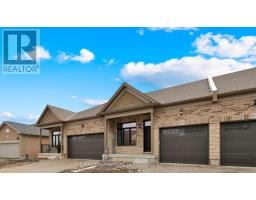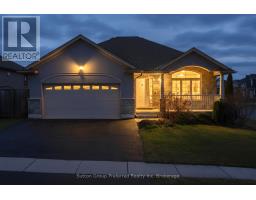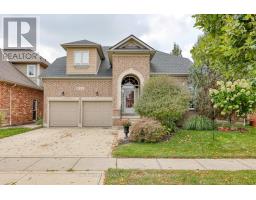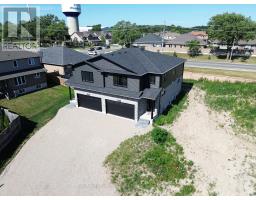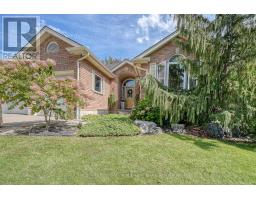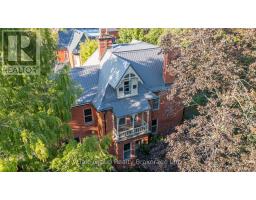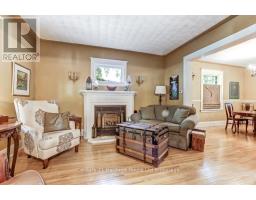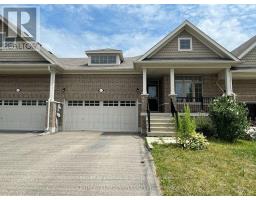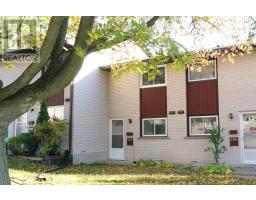898 SOBESKI AVENUE, Woodstock (Woodstock - North), Ontario, CA
Address: 898 SOBESKI AVENUE, Woodstock (Woodstock - North), Ontario
Summary Report Property
- MKT IDX12357436
- Building TypeRow / Townhouse
- Property TypeSingle Family
- StatusBuy
- Added14 weeks ago
- Bedrooms4
- Bathrooms3
- Area2000 sq. ft.
- DirectionNo Data
- Added On21 Aug 2025
Property Overview
This bright and spacious 4-bedroom, 3-bath end-unit townhome offers the feel of a semi-detachedand boasts 2,117 sq. ft. of living space (as per MPAC) with beautiful unobstructed views offarmland at the back. The open-concept main floor is filled with natural light and features alarge great room with a walk-out to the garden, a separate dining area, and oak strip hardwoodflooring throughout. A cozy gas fireplace adds warmth to the living space, while the moderneat-in kitchen showcases quartz countertops and stainless steel appliances. Upstairs, youllfind four generously sized bedrooms, including a primary suite with a luxurious 5-piece ensuitefeaturing a soaker tub and glass-enclosed shower. A second full bath and a convenient laundryroom complete the upper level. The full-height unfinished basement offers ample storage or thepotential for future living space. Parking includes an attached single-car garage and a privatedriveway. Located in a desirable neighborhood, this home is within walking distance to GurdwaraSahib, grocery stores, pizza and Indian restaurants, and the Thames River Conservation Area,and is just minutes from Hwy 401 and other amenities. Dont miss this rare opportunity! (id:51532)
Tags
| Property Summary |
|---|
| Building |
|---|
| Land |
|---|
| Level | Rooms | Dimensions |
|---|---|---|
| Second level | Bathroom | Measurements not available |
| Laundry room | 2.13 m x 1.52 m | |
| Primary Bedroom | 3.83 m x 4.72 m | |
| Bathroom | Measurements not available | |
| Bedroom 2 | 2.64 m x 3.81 m | |
| Bedroom 3 | 2.74 m x 3.35 m | |
| Bedroom 4 | 2.74 m x 3.35 m | |
| Main level | Kitchen | 2.74 m x 3.35 m |
| Great room | 5.49 m x 3.36 m | |
| Dining room | 2.74 m x 5.03 m | |
| Eating area | 2.74 m x 2.74 m |
| Features | |||||
|---|---|---|---|---|---|
| Conservation/green belt | Attached Garage | Garage | |||
| Dishwasher | Dryer | Stove | |||
| Washer | Refrigerator | Walk-up | |||
| Central air conditioning | Fireplace(s) | ||||




















































