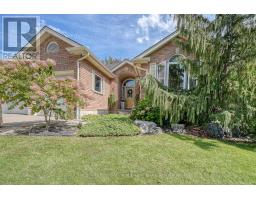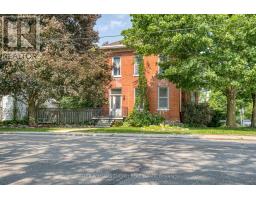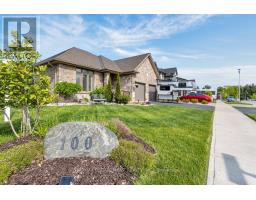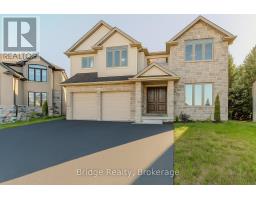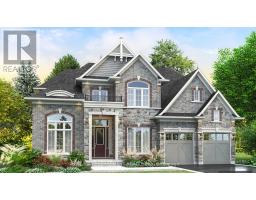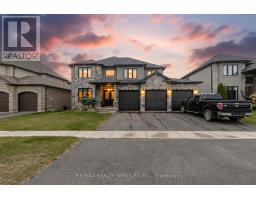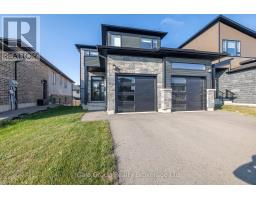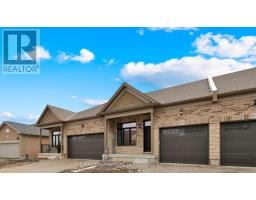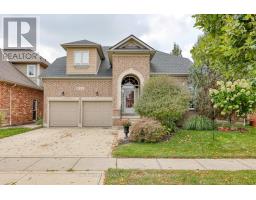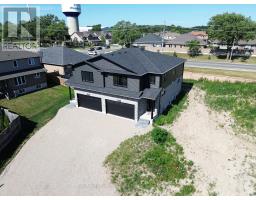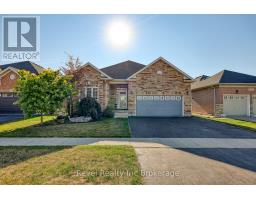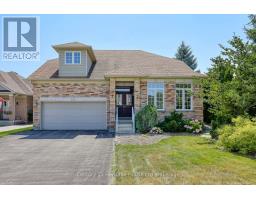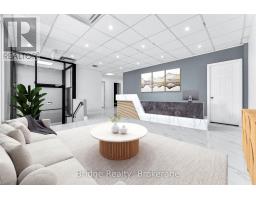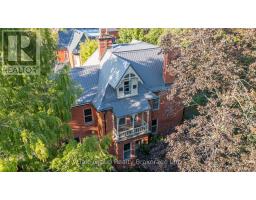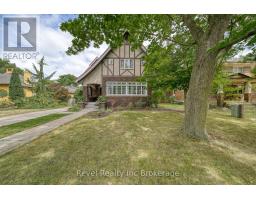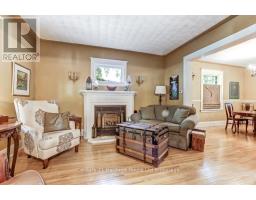285 INGERSOLL AVENUE, Woodstock (Woodstock - North), Ontario, CA
Address: 285 INGERSOLL AVENUE, Woodstock (Woodstock - North), Ontario
Summary Report Property
- MKT IDX12243731
- Building TypeHouse
- Property TypeSingle Family
- StatusBuy
- Added9 weeks ago
- Bedrooms4
- Bathrooms2
- Area1500 sq. ft.
- DirectionNo Data
- Added On24 Aug 2025
Property Overview
Welcome to 285 Ingersoll Ave, in Woodstock, offering the perfect blend of century charm and modern luxury! A beautifully updated century home that seamlessly combines timeless century details with contemporary comforts. Situated in one of the finest areas with beautiful parks,schools and trails. This 2.5-storey brick home features 4 bedrooms, 2 full bathrooms an incredible brand new eat-in kitchen with ample countertop, cupboard and pantry space, built-in stainless-steel appliances, quartz counter tops, built-in wine rack and pot filler faucet. You will find new hardwood flooring throughout, updated bathroom, fully finished basement with gas fireplace! Outside find a large lot with mature trees basically your own park, storage shed and detached garage as well as a fabulous covered front porch to enjoy lovely evenings! This home offers so much space for families both inside and outside, located near schools, parks, shopping and more! Don't miss seeing it for yourself today! (id:51532)
Tags
| Property Summary |
|---|
| Building |
|---|
| Level | Rooms | Dimensions |
|---|---|---|
| Second level | Primary Bedroom | 3.29 m x 3.5 m |
| Bedroom | 3.29 m x 3.32 m | |
| Bedroom 2 | 2.95 m x 3.5 m | |
| Bathroom | 2.74 m x 2.43 m | |
| Third level | Bedroom 4 | 4.84 m x 6.88 m |
| Lower level | Laundry room | 2.16 m x 3.04 m |
| Bathroom | 1.82 m x 3.04 m | |
| Recreational, Games room | 3.65 m x 6.67 m | |
| Main level | Eating area | 2.62 m x 4.35 m |
| Foyer | 2.49 m x 3.53 m | |
| Kitchen | 4.6 m x 5.88 m | |
| Living room | 4.6 m x 3.53 m |
| Features | |||||
|---|---|---|---|---|---|
| Wooded area | Flat site | Detached Garage | |||
| Garage | Water Heater | Water softener | |||
| Garage door opener remote(s) | Oven - Built-In | Water meter | |||
| Garage door opener | Central air conditioning | Fireplace(s) | |||



















































