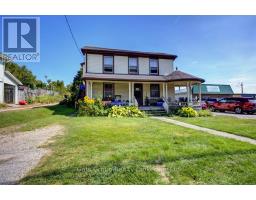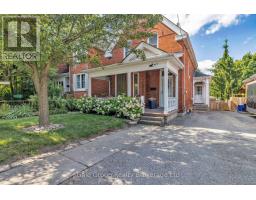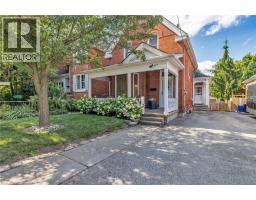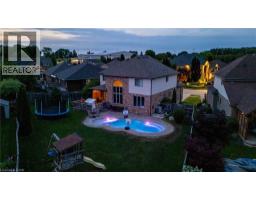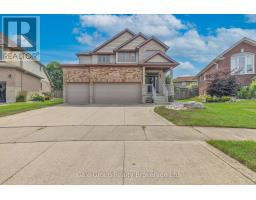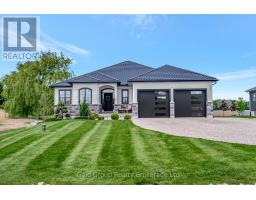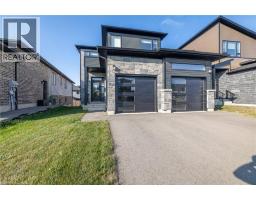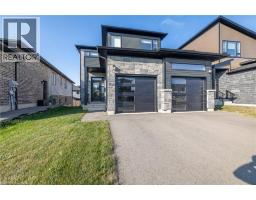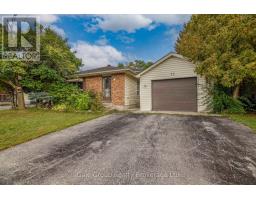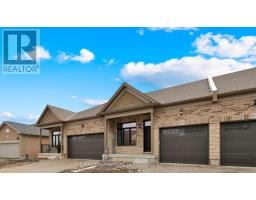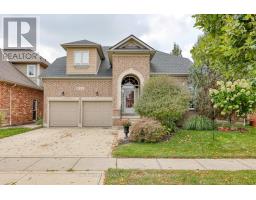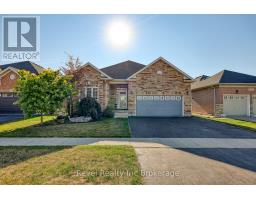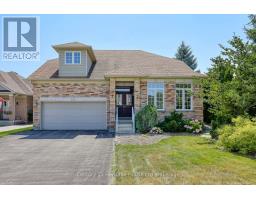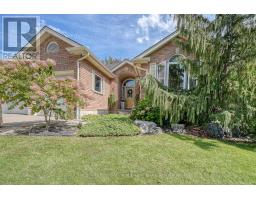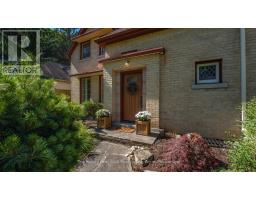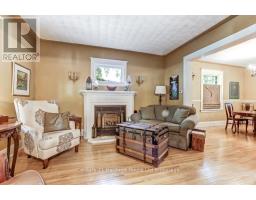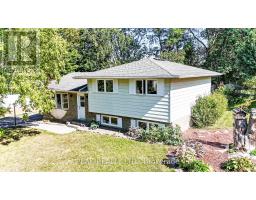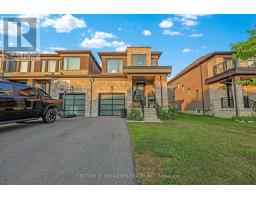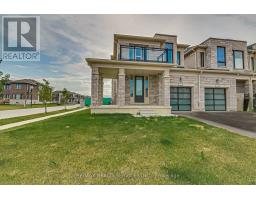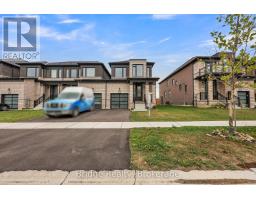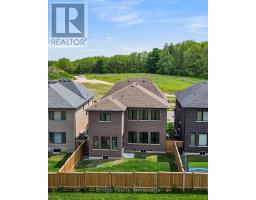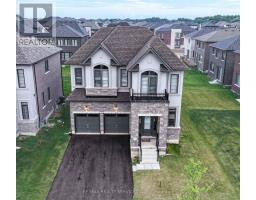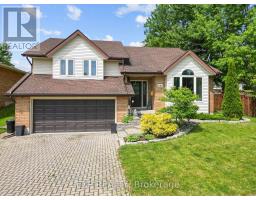538 FAIRWAY ROAD, Woodstock (Woodstock - North), Ontario, CA
Address: 538 FAIRWAY ROAD, Woodstock (Woodstock - North), Ontario
Summary Report Property
- MKT IDX12417785
- Building TypeHouse
- Property TypeSingle Family
- StatusBuy
- Added1 days ago
- Bedrooms5
- Bathrooms4
- Area2500 sq. ft.
- DirectionNo Data
- Added On25 Sep 2025
Property Overview
The ideal setup for multi-generational living or as an investment potential. Whether youre supporting aging parents, giving grown children their own space, bringing family closer together, or looking for an investment property to add to your portfolio, this is a home for you. The main unit is 2553 sq ft of luxury living with a bright and open main floor with all the expected upgrades. This space has 3 bedrooms plus a great main floor office / den, 2.5 bathrooms and 3 separate living spaces so everyone can enjoy their own space. The second unit offers 1283 sq ft of bright, open concept living with 2 bedrooms and 1 full bathroom. This modern legal duplex, built just 3 years ago, offers the perfect solution for families looking to live together while maintaining space, comfort, and independence. Each unit has its own private entrance and attached garage, ensuring privacy and convenience. Both homes come fully equipped with all appliances, offering a true move-in ready experience. Built to todays standards, the property is modern, energy-efficient, and low-maintenance giving your family peace of mind for years to come. (id:51532)
Tags
| Property Summary |
|---|
| Building |
|---|
| Land |
|---|
| Level | Rooms | Dimensions |
|---|---|---|
| Main level | Kitchen | 4.32 m x 3.96 m |
| Features | |||||
|---|---|---|---|---|---|
| Irregular lot size | Sloping | Sump Pump | |||
| In-Law Suite | Attached Garage | Garage | |||
| Garage door opener remote(s) | Apartment in basement | Separate entrance | |||
| Central air conditioning | Separate Electricity Meters | ||||









































