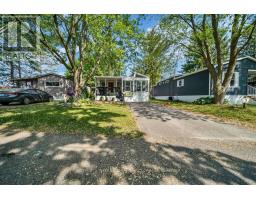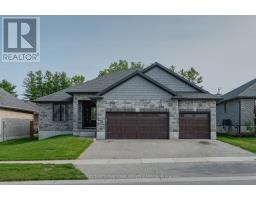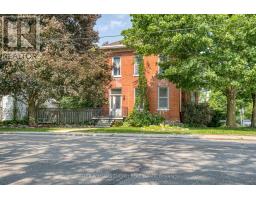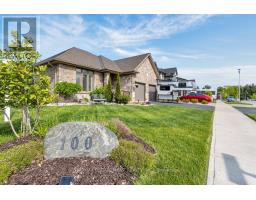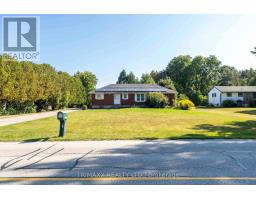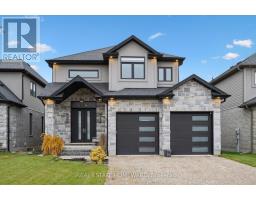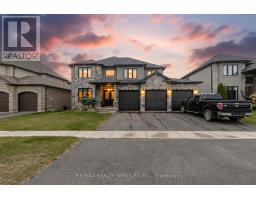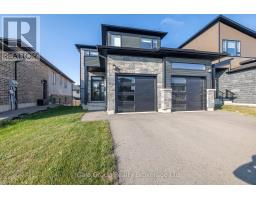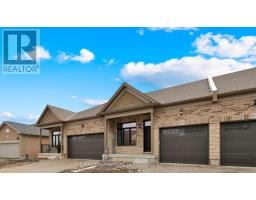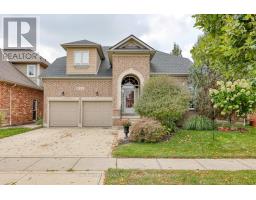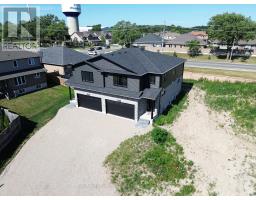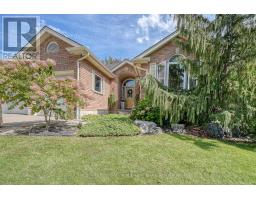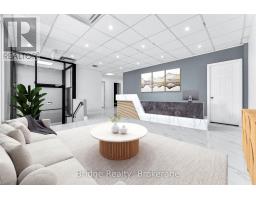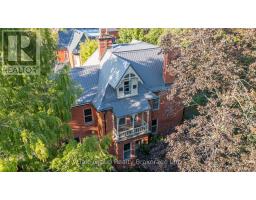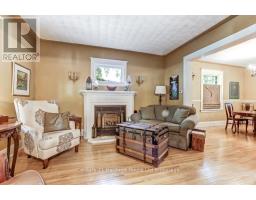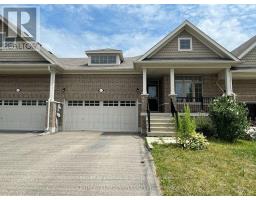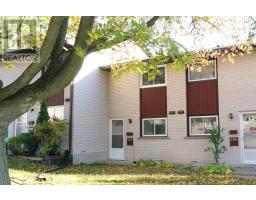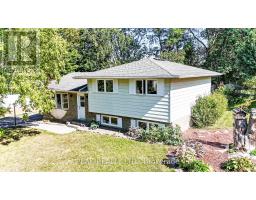4 - 47 BLANDFORD ESTATES, Woodstock (Woodstock - North), Ontario, CA
Address: 4 - 47 BLANDFORD ESTATES, Woodstock (Woodstock - North), Ontario
Summary Report Property
- MKT IDX12538572
- Building TypeRow / Townhouse
- Property TypeSingle Family
- StatusBuy
- Added4 days ago
- Bedrooms3
- Bathrooms2
- Area1000 sq. ft.
- DirectionNo Data
- Added On17 Nov 2025
Property Overview
Welcome to 47 Blandford Street Unit 4. This 1138 SF, two storey condo townhome is move-in ready, freshly painted, completely carpet-free with very little exterior maintenance. Upon entering, you are greeted by the bright and airy eat-in kitchen with stainless steel appliances and oak cabinetry. Leading you to the living room with lots of natural light, featuring an upper level balcony overlooking the rear yard with no direct neighbours. Heading to the second level, you will find three bedrooms and a full four piece bathroom, suitable to fit your needs. The finished lower level is complete with a separate entrance and walk-out to the backyard, a spacious recreation room, a three piece bathroom and utility room offering laundry facilities for your convenience, making this space great for movie nights or hosting guests. This home offers private parking for two vehicles and plenty of visitor parking. Perfect for any first time home buyer or investor. Centrally located in Woodstock- nearby schools, parks, public transit, within walking distance to downtown and minutes from highway access, this home is nestled in a prime location. Enjoy both the convenience and community with this beautiful home. (id:51532)
Tags
| Property Summary |
|---|
| Building |
|---|
| Level | Rooms | Dimensions |
|---|---|---|
| Second level | Primary Bedroom | 3.99 m x 3.56 m |
| Bedroom | 3.25 m x 2.26 m | |
| Bedroom 2 | 3.2 m x 2.21 m | |
| Basement | Recreational, Games room | 4.9 m x 4.6 m |
| Main level | Kitchen | 3.99 m x 3.56 m |
| Living room | 3.68 m x 4.9 m |
| Features | |||||
|---|---|---|---|---|---|
| Balcony | Carpet Free | No Garage | |||
| Tandem | Dryer | Stove | |||
| Washer | Refrigerator | Walk out | |||
| None | |||||




















































