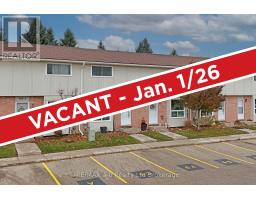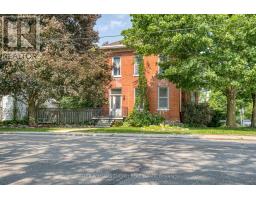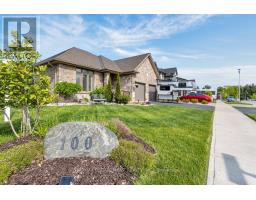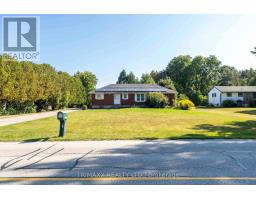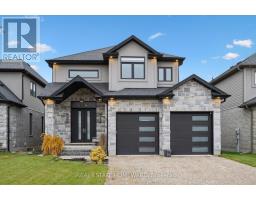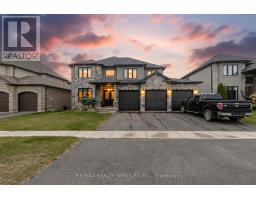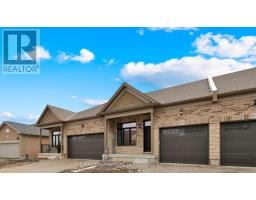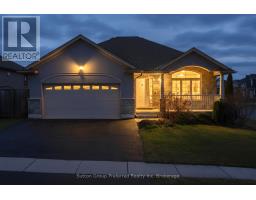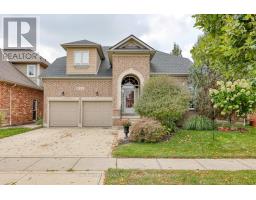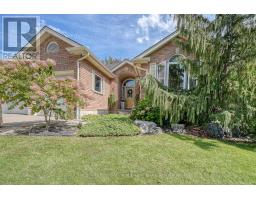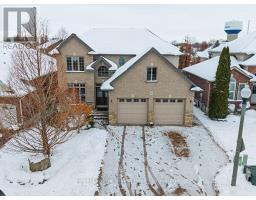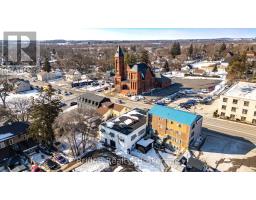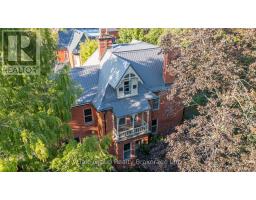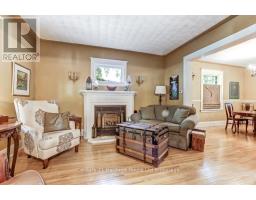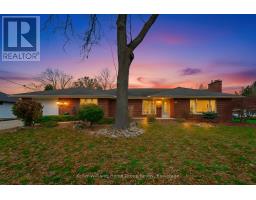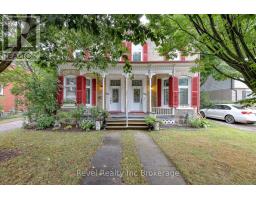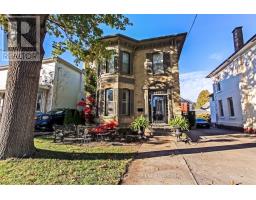501 TATHAM BOULEVARD, Woodstock (Woodstock - North), Ontario, CA
Address: 501 TATHAM BOULEVARD, Woodstock (Woodstock - North), Ontario
4 Beds3 Baths1500 sqftStatus: Buy Views : 377
Price
$705,000
Summary Report Property
- MKT IDX12480318
- Building TypeHouse
- Property TypeSingle Family
- StatusBuy
- Added7 weeks ago
- Bedrooms4
- Bathrooms3
- Area1500 sq. ft.
- DirectionNo Data
- Added On29 Oct 2025
Property Overview
Welcome to 501 Tatham Boulevard! This 4-bedroom home sits on a corner lot with a private, fully fenced yard. Step inside the foyer to a spacious living room featuring a cozy gas fireplace. The dining area and kitchen overlook the backyard, while the main floor also includes a powder room and laundry. Upstairs, the oversized primary bedroom offers a full ensuite, and two additional bedrooms each feature walk-in closets. A second full bathroom completes this level. The finished basement includes a family roomgreat for kids or movie nightsa fourth bedroom, and a cold room. Out back, enjoy the large deck with a gazebo, ideal for entertaining or pets, and take advantage of the homes proximity to Pittock Lake walking trails. (id:51532)
Tags
| Property Summary |
|---|
Property Type
Single Family
Building Type
House
Storeys
2
Square Footage
1500 - 2000 sqft
Community Name
Woodstock - North
Title
Freehold
Land Size
50.1 x 108.3 FT
Parking Type
Attached Garage,Garage
| Building |
|---|
Bedrooms
Above Grade
3
Below Grade
1
Bathrooms
Total
4
Partial
1
Interior Features
Appliances Included
Garage door opener remote(s), Water meter, Water Heater, Dishwasher, Dryer, Stove, Washer, Refrigerator
Basement Type
Full (Finished)
Building Features
Features
Flat site, Gazebo, Sump Pump
Foundation Type
Poured Concrete
Style
Detached
Square Footage
1500 - 2000 sqft
Rental Equipment
None
Fire Protection
Smoke Detectors
Building Amenities
Fireplace(s)
Structures
Deck, Porch, Shed
Heating & Cooling
Cooling
Central air conditioning
Heating Type
Forced air
Utilities
Utility Type
Cable(Installed),Electricity(Installed),Sewer(Installed)
Utility Sewer
Sanitary sewer
Water
Municipal water
Exterior Features
Exterior Finish
Brick Veneer, Vinyl siding
Pool Type
Above ground pool
Parking
Parking Type
Attached Garage,Garage
Total Parking Spaces
4
| Land |
|---|
Lot Features
Fencing
Fully Fenced, Fenced yard
Other Property Information
Zoning Description
R1
| Level | Rooms | Dimensions |
|---|---|---|
| Second level | Bathroom | 2.97 m x 2.24 m |
| Primary Bedroom | 6.8 m x 4.04 m | |
| Bathroom | 3.51 m x 1.52 m | |
| Bedroom 2 | 4.51 m x 3.9 m | |
| Bedroom 3 | 5.03 m x 3.45 m | |
| Basement | Family room | 7.14 m x 4.72 m |
| Bedroom 4 | 3.89 m x 3.35 m | |
| Utility room | 4.01 m x 3.4 m | |
| Cold room | 2.86 m x 1.84 m | |
| Ground level | Foyer | 2.54 m x 2.1 m |
| Living room | 7.01 m x 3.49 m | |
| Kitchen | 3.43 m x 2.95 m | |
| Dining room | 3.12 m x 2.39 m | |
| Laundry room | 2.55 m x 2.31 m | |
| Bathroom | 2.27 m x 1.5 m |
| Features | |||||
|---|---|---|---|---|---|
| Flat site | Gazebo | Sump Pump | |||
| Attached Garage | Garage | Garage door opener remote(s) | |||
| Water meter | Water Heater | Dishwasher | |||
| Dryer | Stove | Washer | |||
| Refrigerator | Central air conditioning | Fireplace(s) | |||



















































