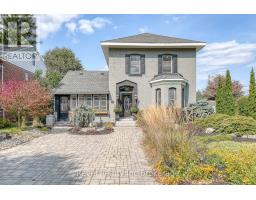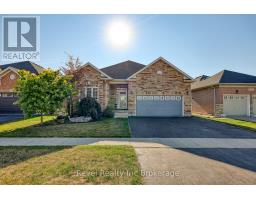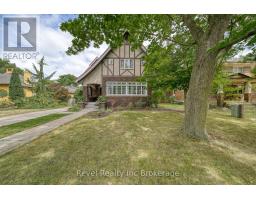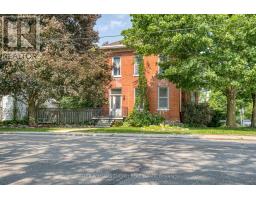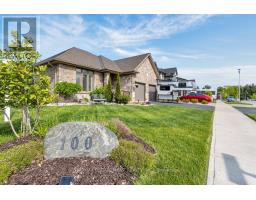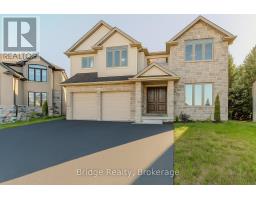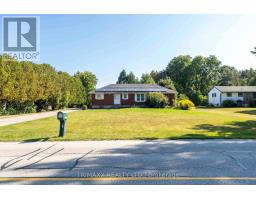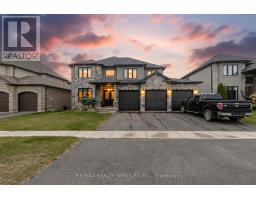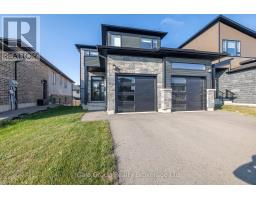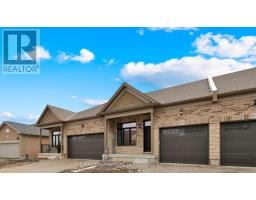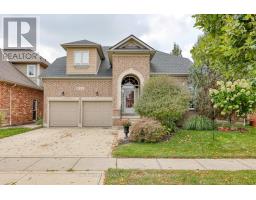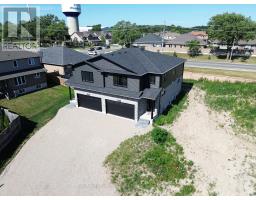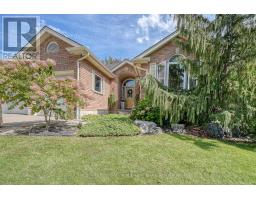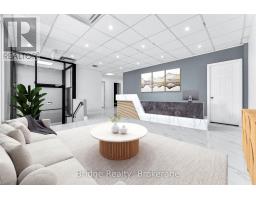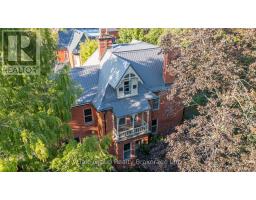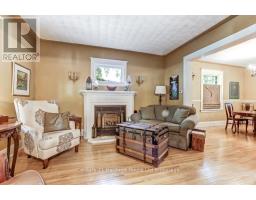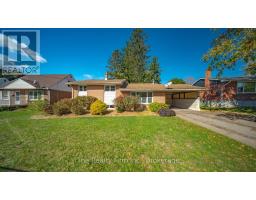453 DREW STREET, Woodstock (Woodstock - North), Ontario, CA
Address: 453 DREW STREET, Woodstock (Woodstock - North), Ontario
Summary Report Property
- MKT IDX12356823
- Building TypeHouse
- Property TypeSingle Family
- StatusBuy
- Added11 weeks ago
- Bedrooms4
- Bathrooms2
- Area1500 sq. ft.
- DirectionNo Data
- Added On21 Aug 2025
Property Overview
Charming century semi located in highly sought-after North Central Woodstock. Nestled in a beautiful, family-friendly neighbourhood, this home is just steps from two parks, including one with a splash pad, and within walking distance to all levels of schools as well as the library. Offering four bedrooms, one and a half bathrooms, and a large, landscaped private yard with a new deck, it's the perfect blend of space and lifestyle.Inside, the home has been thoughtfully updated while maintaining its original character. The kitchen, redone in 2020, provides a bright and functional space adjacent to the open dining and living area, creating an ideal flow for family living and entertaining. Upstairs features 4 bedrooms and upper floor laundry.With newer windows, roof, doors, a new furnace, new AC, and a heat pump, this home offers comfort and peace of mind. A rare opportunity to own a century home in one of Woodstock's most desirable areas, combining timeless charm with modern updates. (id:51532)
Tags
| Property Summary |
|---|
| Building |
|---|
| Land |
|---|
| Level | Rooms | Dimensions |
|---|---|---|
| Second level | Bathroom | 1.92 m x 1.82 m |
| Bedroom | 2.79 m x 3.92 m | |
| Bedroom 2 | 2.74 m x 2.71 m | |
| Bedroom 3 | 3.15 m x 3.13 m | |
| Laundry room | 1.85 m x 2.43 m | |
| Basement | Other | 5.56 m x 8.41 m |
| Main level | Bathroom | 1.44 m x 1.54 m |
| Dining room | 3.79 m x 4.47 m | |
| Foyer | 1.78 m x 2.9 m | |
| Kitchen | 5.67 m x 24.7 m | |
| Living room | 4.77 m x 3.99 m |
| Features | |||||
|---|---|---|---|---|---|
| No Garage | Water Heater | Water softener | |||
| Water Treatment | Water meter | Dishwasher | |||
| Dryer | Stove | Washer | |||
| Refrigerator | Central air conditioning | ||||


















































