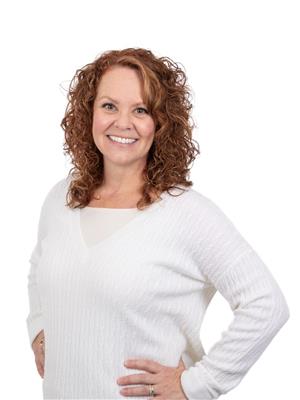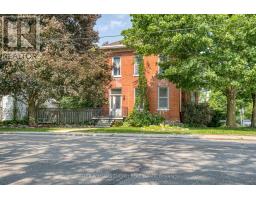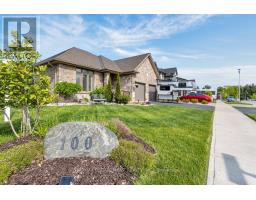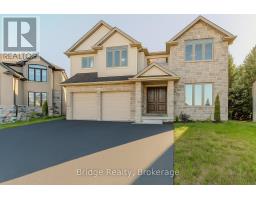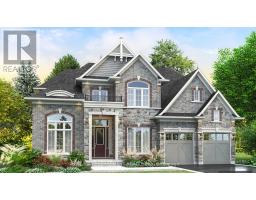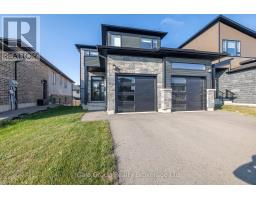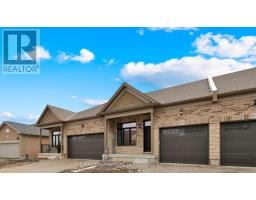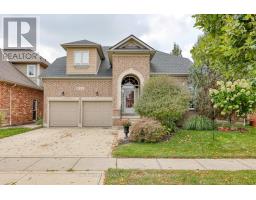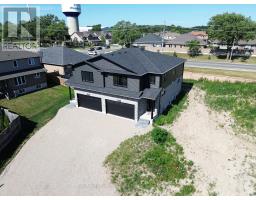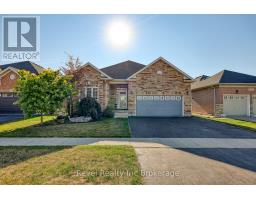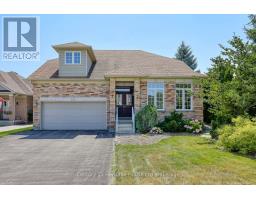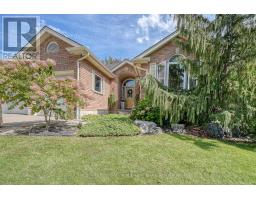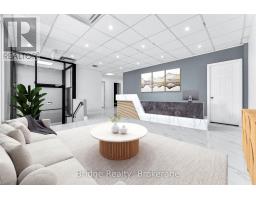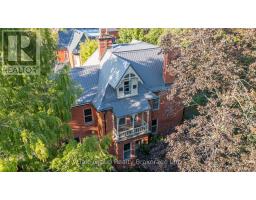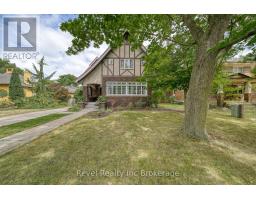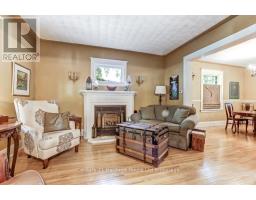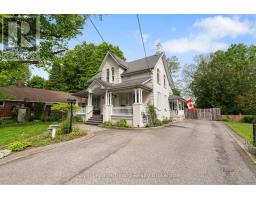535 DEVONSHIRE AVENUE, Woodstock (Woodstock - North), Ontario, CA
Address: 535 DEVONSHIRE AVENUE, Woodstock (Woodstock - North), Ontario
Summary Report Property
- MKT IDX12455883
- Building TypeHouse
- Property TypeSingle Family
- StatusBuy
- Added2 days ago
- Bedrooms3
- Bathrooms2
- Area1100 sq. ft.
- DirectionNo Data
- Added On12 Oct 2025
Property Overview
Attention Home Buyers! This 3 bedroom, 3-level sidesplit is ready to welcome its new owners . With many updates in the last 10 years including a complete kitchen remodel. Timeless white shaker cabinetry, stone countertops, oodles of cupboard space and an island. The living room is spacious with original hardwood floors, beautiful natural light and a gas fireplace. This level also has a 3-season sunroom giving you access to your fully-fenced backyard and the side patio area. Upstairs is carpet-free with original hardwood floors and this is where you will find 3 bedrooms and 2 baths. The primary bedroom has a brand-new custom walk-in closet and a renovated 3pc ensuite. 2 additional nice-sized bedrooms with ample closet space, a renovated 4pc bathroom and a linen cupboard complete this level. The lower level offers a large rec room, a flex-space with vintage built-in cabinetry an new floors ideal for the hobbyist, crafter / sewer, a toy room, or for those that work from home - an office. Use your creativity an finesse these spaces to suit you. The windows on this level are large and provide excellent natural light to the area. The utility room and a massive crawl space with a cedar lined closed complete this level. There is parking for 5 vehicles and it is walking distance to Northdale Public School. Walk the path to Northland Park and Roth Park and the walking trails at Pittock are a short drive or a walk away. (id:51532)
Tags
| Property Summary |
|---|
| Building |
|---|
| Land |
|---|
| Level | Rooms | Dimensions |
|---|---|---|
| Lower level | Utility room | 4.74 m x 4.41 m |
| Other | 5.38 m x 4.36 m | |
| Other | 6.19 m x 4.41 m | |
| Recreational, Games room | 6.57 m x 4.49 m | |
| Office | 4.39 m x 3.31 m | |
| Main level | Kitchen | 3.16 m x 2.38 m |
| Foyer | 1.93 m x 1.62 m | |
| Living room | 5.38 m x 3.98 m | |
| Sunroom | 3.98 m x 3.1 m | |
| Upper Level | Primary Bedroom | 6.52 m x 4.28 m |
| Bathroom | 2.87 m x 2.25 m | |
| Bedroom 2 | 3.49 m x 2.77 m | |
| Bedroom 3 | 3.49 m x 2.86 m | |
| Bathroom | 2.02 m x 1.85 m |
| Features | |||||
|---|---|---|---|---|---|
| Conservation/green belt | Carpet Free | Carport | |||
| No Garage | Water Heater | Water softener | |||
| Dishwasher | Dryer | Microwave | |||
| Stove | Washer | Refrigerator | |||
| Central air conditioning | Fireplace(s) | ||||



































