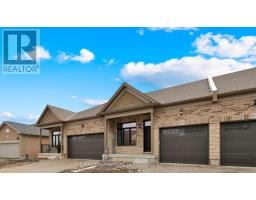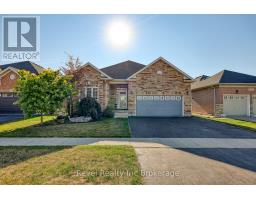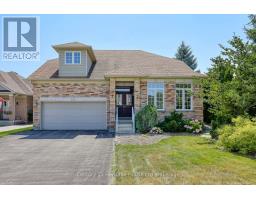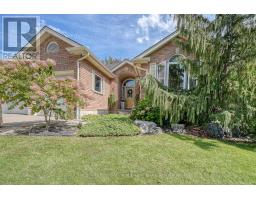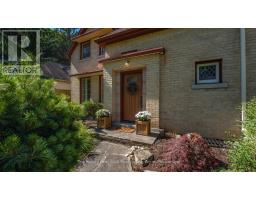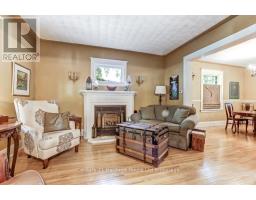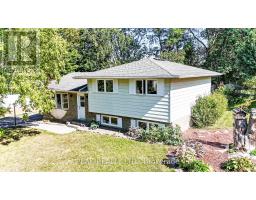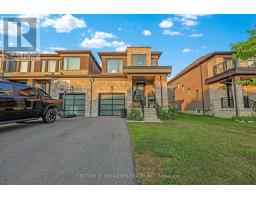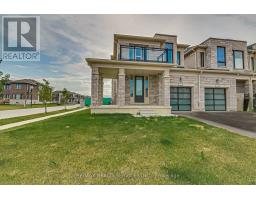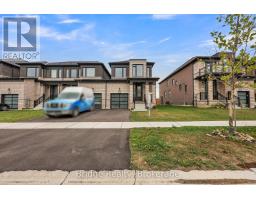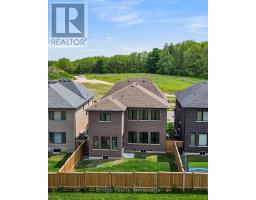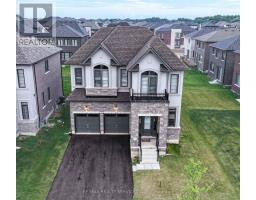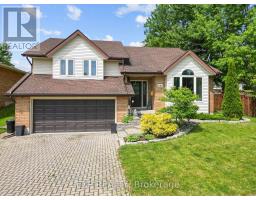675 LANSDOWNE AVENUE, Woodstock (Woodstock - North), Ontario, CA
Address: 675 LANSDOWNE AVENUE, Woodstock (Woodstock - North), Ontario
4 Beds4 Baths2750 sqftStatus: Buy Views : 877
Price
$774,900
Summary Report Property
- MKT IDX12382339
- Building TypeRow / Townhouse
- Property TypeSingle Family
- StatusBuy
- Added2 days ago
- Bedrooms4
- Bathrooms4
- Area2750 sq. ft.
- DirectionNo Data
- Added On21 Sep 2025
Property Overview
Tennis and a Swim Anyone??? One of a kind luxury 4,464 sq ft condo nestled in a beautiful complex backing onto Roth Park and Conservation area with walking trails and water access to Pittock Lake. Tennis courts (pickleball anyone) and inground heated swimming pool within the complex. The condo fee of $579 includes a Rogers Ignite Package. This is an end unit with large two car garage (22..9 x 22.6). Enjoy your morning coffee on your new composite deck backing onto a forest. Primary bedroom with ensuite and laundry on the main floor. 4 bedrooms, 4 bathrooms, 4 fireplaces. (id:51532)
Tags
| Property Summary |
|---|
Property Type
Single Family
Building Type
Row / Townhouse
Storeys
2
Square Footage
2750 - 2999 sqft
Community Name
Woodstock - North
Title
Condominium/Strata
Parking Type
Attached Garage,Garage
| Building |
|---|
Bedrooms
Above Grade
4
Bathrooms
Total
4
Partial
2
Interior Features
Appliances Included
Water softener, Water meter, Garage door opener remote(s), Dishwasher, Dryer, Garage door opener, Stove, Two Washers, Window Coverings, Refrigerator
Flooring
Hardwood
Basement Features
Walk out
Basement Type
Full
Building Features
Features
Wooded area, Sloping, Conservation/green belt, Sump Pump
Foundation Type
Poured Concrete
Square Footage
2750 - 2999 sqft
Rental Equipment
Water Heater
Fire Protection
Smoke Detectors
Building Amenities
Visitor Parking, Fireplace(s)
Structures
Tennis Court, Deck
Heating & Cooling
Cooling
Central air conditioning
Heating Type
Forced air
Exterior Features
Exterior Finish
Brick, Vinyl siding
Pool Type
Outdoor pool
Neighbourhood Features
Community Features
Pet Restrictions
Amenities Nearby
Park, Public Transit
Maintenance or Condo Information
Maintenance Fees
$579 Monthly
Maintenance Fees Include
Insurance
Maintenance Management Company
Neighbourhood Property Management
Parking
Parking Type
Attached Garage,Garage
Total Parking Spaces
4
| Land |
|---|
Other Property Information
Zoning Description
R3-35
| Level | Rooms | Dimensions |
|---|---|---|
| Second level | Bedroom 2 | 5.12 m x 4.87 m |
| Bedroom 3 | 5.24 m x 4.99 m | |
| Bedroom 4 | 5.05 m x 4.66 m | |
| Bathroom | 3.65 m x 1.7 m | |
| Basement | Recreational, Games room | 11.91 m x 5.425 m |
| Bathroom | 1.828 m x 1.554 m | |
| Office | 4.66 m x 4.48 m | |
| Laundry room | 6 m x 2.43 m | |
| Main level | Foyer | 4.846 m x 1.92 m |
| Office | 4.297 m x 3.53 m | |
| Great room | 6.126 m x 4.66 m | |
| Other | 3.449 m x 1.82 m | |
| Bedroom | 5.3 m x 4.267 m | |
| Bathroom | 4.54 m x 2.22 m | |
| Bathroom | 2.52 m x 1.127 m | |
| Dining room | 5.18 m x 3.9 m | |
| Kitchen | 5.24 m x 4.66 m |
| Features | |||||
|---|---|---|---|---|---|
| Wooded area | Sloping | Conservation/green belt | |||
| Sump Pump | Attached Garage | Garage | |||
| Water softener | Water meter | Garage door opener remote(s) | |||
| Dishwasher | Dryer | Garage door opener | |||
| Stove | Two Washers | Window Coverings | |||
| Refrigerator | Walk out | Central air conditioning | |||
| Visitor Parking | Fireplace(s) | ||||















































