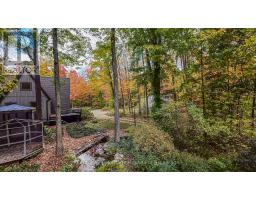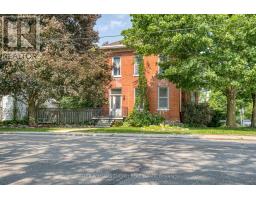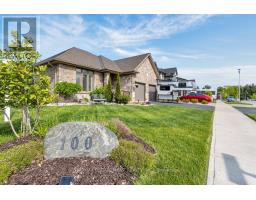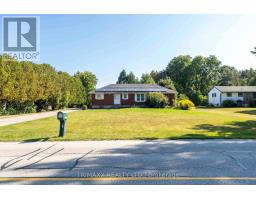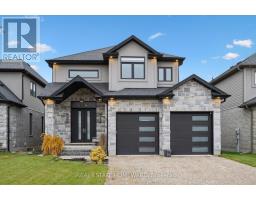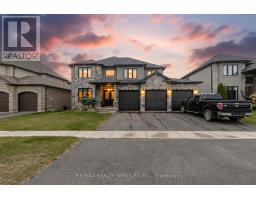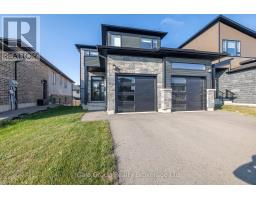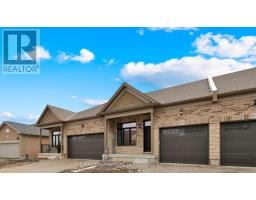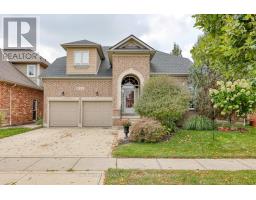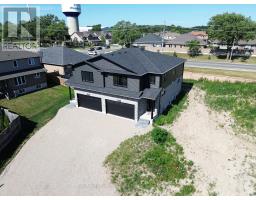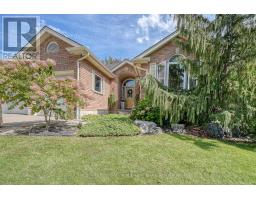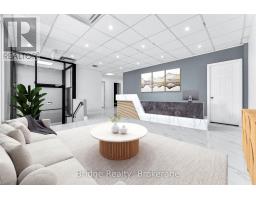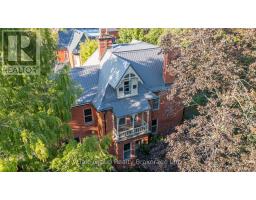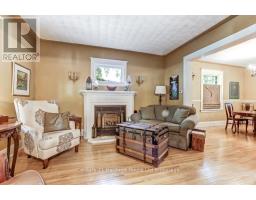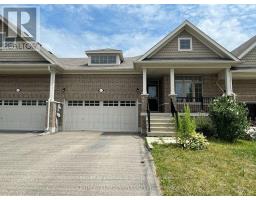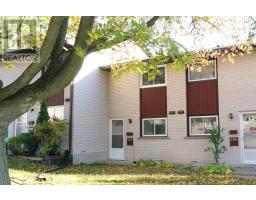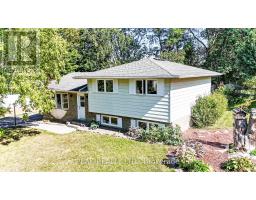675 MILLER STREET, Woodstock (Woodstock - North), Ontario, CA
Address: 675 MILLER STREET, Woodstock (Woodstock - North), Ontario
Summary Report Property
- MKT IDX12532710
- Building TypeHouse
- Property TypeSingle Family
- StatusBuy
- Added1 weeks ago
- Bedrooms3
- Bathrooms1
- Area700 sq. ft.
- DirectionNo Data
- Added On11 Nov 2025
Property Overview
Perfect for first-time buyers or anyone looking to downsize, this charming detached bungalow offers the ideal mix of comfort, functionality, and a prime central Woodstock location. Step inside and fall in love with the bright, open living room, filled with natural light and flowing seamlessly into a spacious eat-in kitchen-perfect for everyday meals. The main level features two generous bedrooms, each large enough for a king-sized bed and complete with double closets for ample storage. An updated four-piece bathroom completes the main floor. Under carpets are original hardwood floors. The finished basement provides incredible flexibility, offering a bonus bedroom, a large recreation area, and a spacious utility/laundry room with plenty of storage space. Step outside and enjoy your private backyard. The fully fenced yard includes an on-ground pool (as is condition) -perfect for summer relaxation and entertaining. Additional exterior highlights include a covered carport, a double-wide driveway with parking for up to four vehicles, and great curb appeal that welcomes you home. Located in a family-friendly neighbourhood within the Northdale Public School district, this home puts you close to shopping, parks, schools, and everything Woodstock has to offer. Bonus features include 200 AMP service and move-in-ready appeal (id:51532)
Tags
| Property Summary |
|---|
| Building |
|---|
| Land |
|---|
| Level | Rooms | Dimensions |
|---|---|---|
| Basement | Bedroom 3 | 2.4 m x 3.35 m |
| Recreational, Games room | 3.23 m x 8.78 m | |
| Utility room | 3.57 m x 5.18 m | |
| Main level | Foyer | 1.34 m x 1.74 m |
| Living room | 3.6 m x 4.48 m | |
| Bathroom | 2.44 m x 1.64 m | |
| Bedroom | 4.39 m x 3.47 m | |
| Bedroom 2 | 4.39 m x 3.47 m | |
| Kitchen | 3.35 m x 5.27 m |
| Features | |||||
|---|---|---|---|---|---|
| Flat site | Carport | No Garage | |||
| Water Heater | Dishwasher | Stove | |||
| Refrigerator | Central air conditioning | ||||
































