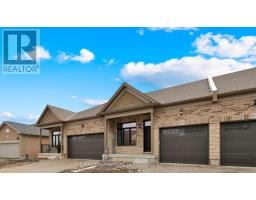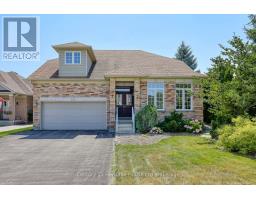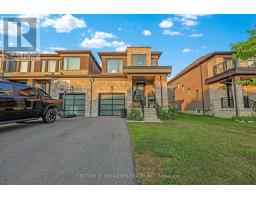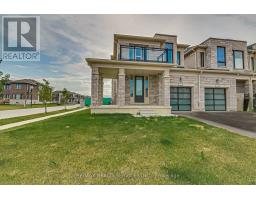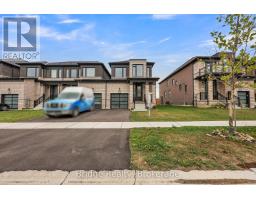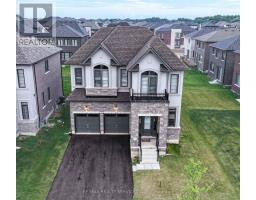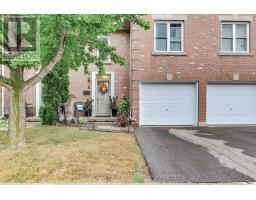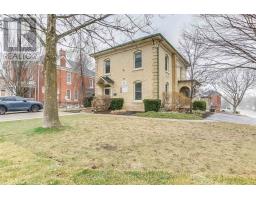687 ADELAIDE STREET, Woodstock (Woodstock - North), Ontario, CA
Address: 687 ADELAIDE STREET, Woodstock (Woodstock - North), Ontario
Summary Report Property
- MKT IDX12310103
- Building TypeHouse
- Property TypeSingle Family
- StatusBuy
- Added4 days ago
- Bedrooms4
- Bathrooms2
- Area1500 sq. ft.
- DirectionNo Data
- Added On24 Aug 2025
Property Overview
Welcome to 687 Adelaide Street, Woodstock. This move-in ready home offers the perfect blend of charm, space, and convenience. Thoughtfully maintained with numerous upgrades throughout, this property is ideal for first-time buyers, families, or investors.Inside, youll find a carpet-free layout with generous living space, including two bright bedrooms on the main floor, a full bathroom with in-suite laundry, and a well-equipped kitchen with ample storage. Upstairs, two additional spacious bedrooms and a second full bathroom provide flexibility for family living, guests, or a home office setup. The home features several upgrades that enhance comfort and functionality, all while keeping a clean, neutral palette thats ready for your personal touch. Outside, enjoy a private backyard space perfect for relaxing or entertaining, along with 2 dedicated parking spots in the driveway and 1 in the carport. Located in a walkable neighbourhood near schools, parks, shopping, and public transit, 687 Adelaide Street offers a turn-key opportunity in the heart of Woodstock. (id:51532)
Tags
| Property Summary |
|---|
| Building |
|---|
| Land |
|---|
| Level | Rooms | Dimensions |
|---|---|---|
| Second level | Bathroom | 2.35 m x 1.89 m |
| Bedroom | 3.84 m x 5.91 m | |
| Bedroom | 3.11 m x 5.91 m | |
| Main level | Bathroom | 3.63 m x 2.23 m |
| Bedroom | 3.66 m x 3.51 m | |
| Bedroom | 3.84 m x 2.9 m | |
| Living room | 3.72 m x 5.82 m | |
| Kitchen | 5 m x 2.9 m |
| Features | |||||
|---|---|---|---|---|---|
| Carpet Free | Carport | Garage | |||
| Water Heater | Dryer | Stove | |||
| Washer | Refrigerator | Central air conditioning | |||
| Ventilation system | |||||


















































