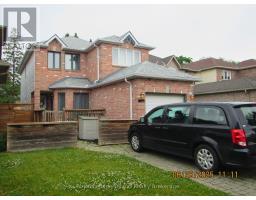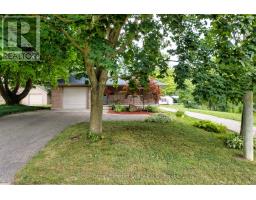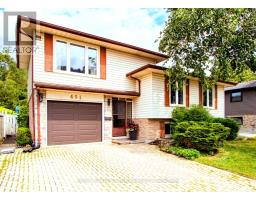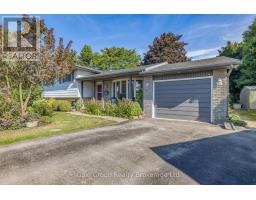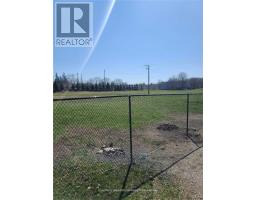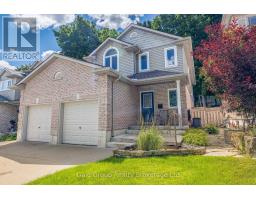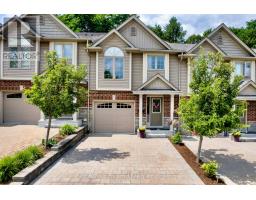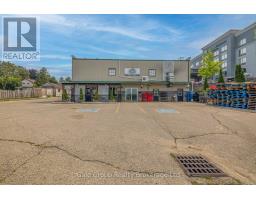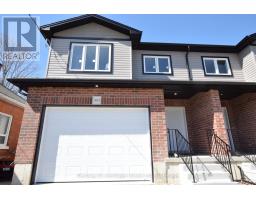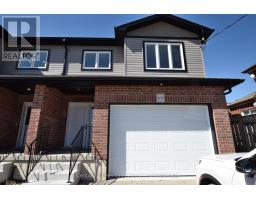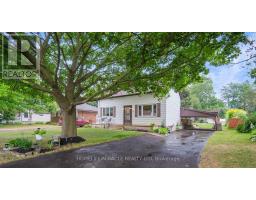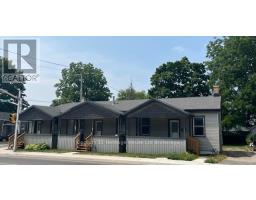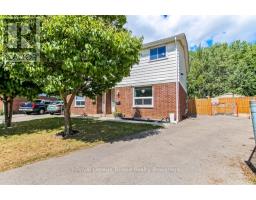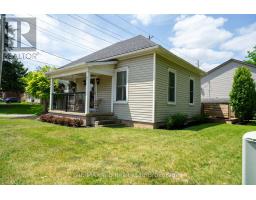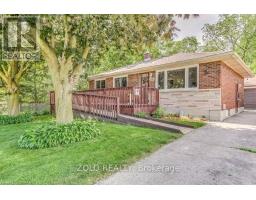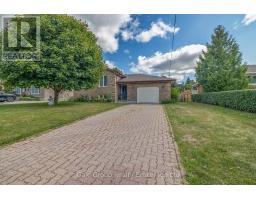101 - 27 CHAPEL STREET, Woodstock (Woodstock - South), Ontario, CA
Address: 101 - 27 CHAPEL STREET, Woodstock (Woodstock - South), Ontario
Summary Report Property
- MKT IDX12357749
- Building TypeApartment
- Property TypeSingle Family
- StatusBuy
- Added7 weeks ago
- Bedrooms1
- Bathrooms1
- Area900 sq. ft.
- DirectionNo Data
- Added On21 Aug 2025
Property Overview
Discover the perfect blend of character and comfort in this truly unique Chapel School condominium. From the moment you enter, the original charm is undeniable; hardwood floors, high ceilings, 8" baseboards, and even preserved blackboards add warmth and history to the space. A custom ironwork railing frames the entry landing and opens to an inviting, open-concept layout designed for both everyday living and entertaining. At the heart of the home is a show-stopping modern kitchen, complete with a 6' granite island featuring seating, pot drawers, and an electrical outlet. A full bank of cabinets and granite counters provides ample workspace, alongside a built-in oven, cooktop, stylish range hood, pantry with pull-outs, lazy Susan, and double stainless sink. The spacious living room is anchored by a dramatic floor-to-ceiling stacked stone fireplace flanked by custom twin bookcases. The generous 4-piece bath has been refreshed with a new vanity and toilet, while the primary bedroom boasts a clever Harry Potter-style door system that opens several panels at once with a single turn. Additional features include in-suite laundry, newer windows, quality appliances, a private deck, outdoor storage, and two parking spaces. This rare condo offers the charm of yesteryear with all the conveniences of modern living truly one-of-a-kind (id:51532)
Tags
| Property Summary |
|---|
| Building |
|---|
| Land |
|---|
| Level | Rooms | Dimensions |
|---|---|---|
| Main level | Living room | 3.65 m x 3.65 m |
| Kitchen | 3.65 m x 2.94 m | |
| Primary Bedroom | 5.79 m x 4.06 m | |
| Dining room | 2.94 m x 3.35 m |
| Features | |||||
|---|---|---|---|---|---|
| Flat site | Balcony | No Garage | |||
| Range | Water Heater | Water meter | |||
| Dryer | Stove | Washer | |||
| Refrigerator | Wall unit | Visitor Parking | |||
| Fireplace(s) | |||||














































