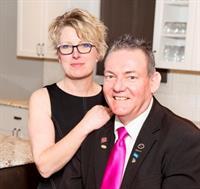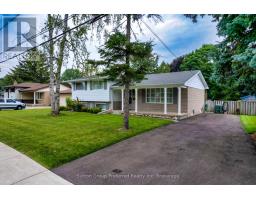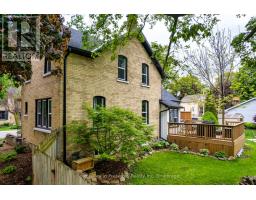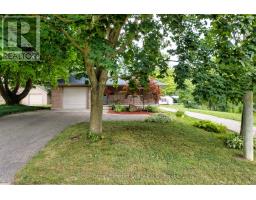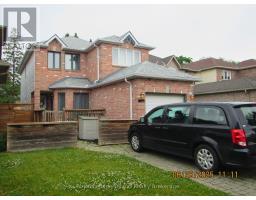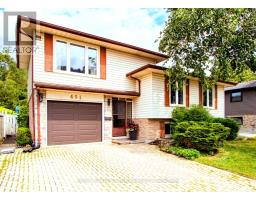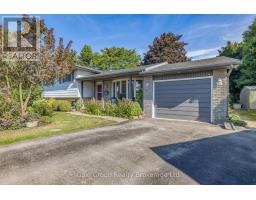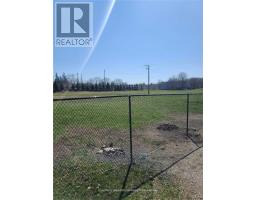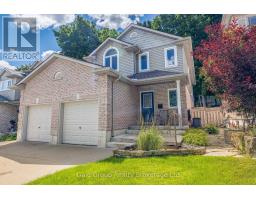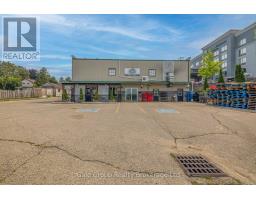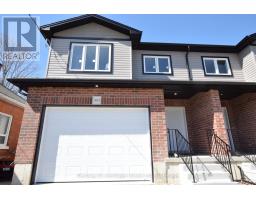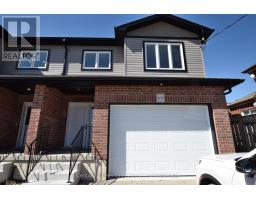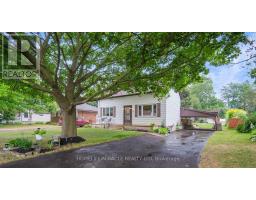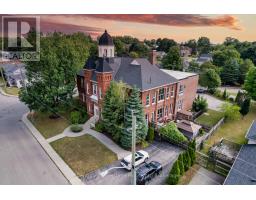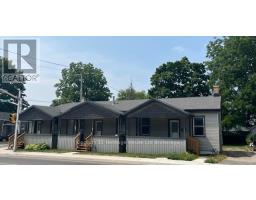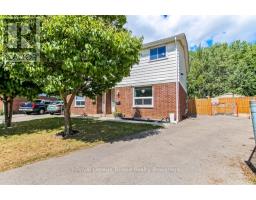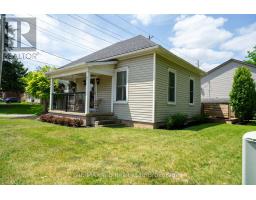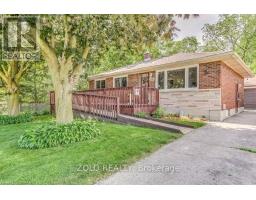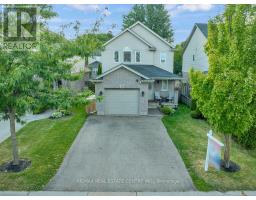3 - 176 FERGUSON DRIVE, Woodstock (Woodstock - South), Ontario, CA
Address: 3 - 176 FERGUSON DRIVE, Woodstock (Woodstock - South), Ontario
Summary Report Property
- MKT IDX12324583
- Building TypeRow / Townhouse
- Property TypeSingle Family
- StatusBuy
- Added3 days ago
- Bedrooms3
- Bathrooms3
- Area1600 sq. ft.
- DirectionNo Data
- Added On09 Oct 2025
Property Overview
Welcome to Beacon's Way, a stylish and well-designed Westerdam model built by Rembrandt Homes. This multi-level townhouse offers an impressive layout that maximizes both space and functionality, perfect for modern living. Step inside to a spacious main floor foyer, where youll find a convenient 2-piece bathroom and interior access to the attached garageideal for ease and security. Just a few steps up leads to the heart of the home: a bright, open-concept kitchen, living room, and dining area. This space is perfect for entertaining or everyday living, with patio doors that open onto a private deckyour own outdoor retreat. Up another level, the primary suite provides a peaceful escape, complete with a 3-piece ensuite bathroom and convenient laundry facilities on the same floor. On the uppermost level, two additional well-sized bedrooms share a full 4-piece bathroomperfect for children, guests, or home office needs. The lower level features a finished rec room and utility area, offering versatile space for a media room, home gym, or playroom. A basement level below that offers excellent storage options and is equipped with a laundry sinkideal for hobbyists or extra household needs. This thoughtfully designed home offers a balance of privacy and connectivity across its levels, with smart use of every square foot. Located in the desirable Beacon's Way community, you'll enjoy modern construction, quality finishes, and a welcoming neighbourhood atmosphere. Whether you're a growing family, rightsizer, or looking for the convenience of condo living, this home checks all the boxes. (id:51532)
Tags
| Property Summary |
|---|
| Building |
|---|
| Land |
|---|
| Level | Rooms | Dimensions |
|---|---|---|
| Second level | Living room | 6.55 m x 5.21 m |
| Dining room | 2.77 m x 2.16 m | |
| Kitchen | 3.16 m x 2.31 m | |
| Third level | Laundry room | 1.73 m x 1.03 m |
| Primary Bedroom | 4.96 m x 3.53 m | |
| Bathroom | 2.86 m x 2.16 m | |
| Basement | Other | 7.68 m x 2.04 m |
| Lower level | Family room | 5.73 m x 4.05 m |
| Utility room | 3.38 m x 1.55 m | |
| Main level | Foyer | 4.41 m x 1.55 m |
| Bathroom | 2.19 m x 0.85 m | |
| Upper Level | Bathroom | 2.86 m x 1.61 m |
| Bedroom | 3.9 m x 2.89 m | |
| Bedroom | 3.53 m x 2.92 m |
| Features | |||||
|---|---|---|---|---|---|
| Dry | In suite Laundry | Attached Garage | |||
| Garage | Inside Entry | Garage door opener remote(s) | |||
| Central Vacuum | Water softener | Water meter | |||
| Central air conditioning | |||||





























