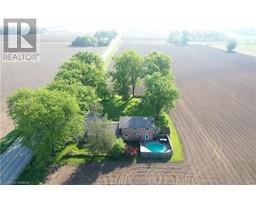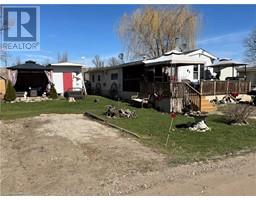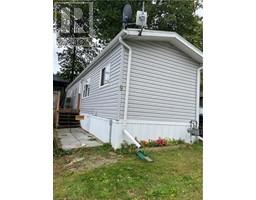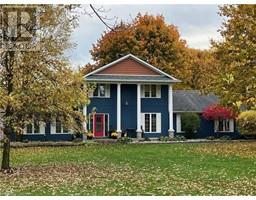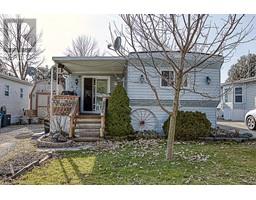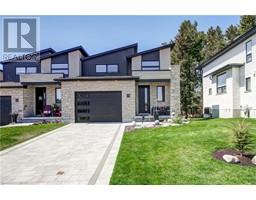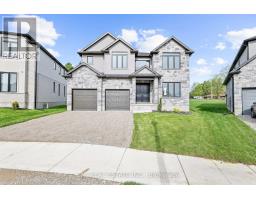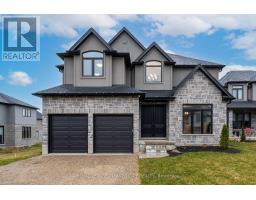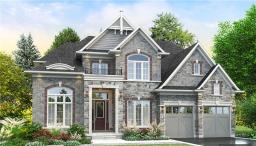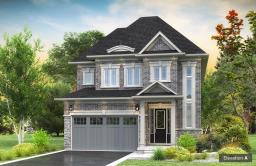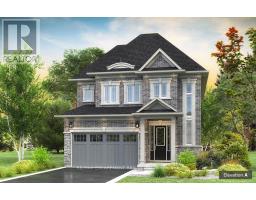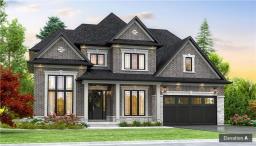1140 TUPPER Gardens Woodstock - North, Woodstock, Ontario, CA
Address: 1140 TUPPER Gardens, Woodstock, Ontario
Summary Report Property
- MKT ID40584537
- Building TypeHouse
- Property TypeSingle Family
- StatusBuy
- Added1 weeks ago
- Bedrooms4
- Bathrooms2
- Area1489 sq. ft.
- DirectionNo Data
- Added On07 May 2024
Property Overview
Prime Location! Close to all amenities. Great family home with curb appeal, located on a quiet cul-de-sac great for children playing outside, close to Springbank School. This home is a very functional layout for the larger family. When entering from the attached garage you enter into a large foyer with handy 2 pc. bath. Also you can go right into the main floor family room. Head up to a bright cozy living room with a large bay window. The kitchen offers lots of cabinets including pot drawers plus there is a separate dining room, perfect for those special occasions. Step down a couple steps and then you are in the main floor family room with patio doors leading to covered patio overlooking well landscaped private treed side yard. Lower level offers private primary bedroom if you would like a bedroom away from the children. Lots of storage in the home including a walk in linen closet on the upper floor. furnace 2010. (id:51532)
Tags
| Property Summary |
|---|
| Building |
|---|
| Land |
|---|
| Level | Rooms | Dimensions |
|---|---|---|
| Second level | Kitchen | 17'7'' x 7'10'' |
| Dining room | 13'2'' x 8'10'' | |
| Living room | 17'8'' x 10'11'' | |
| Third level | 5pc Bathroom | Measurements not available |
| Bedroom | 10'8'' x 9'6'' | |
| Bedroom | 13'11'' x 10'9'' | |
| Bedroom | 12'7'' x 11'9'' | |
| Lower level | Storage | Measurements not available |
| Laundry room | 17'9'' x 7'10'' | |
| Primary Bedroom | 19'11'' x 10'9'' | |
| Main level | 2pc Bathroom | Measurements not available |
| Family room | 19'10'' x 17'3'' | |
| Foyer | 10'11'' x 7'11'' |
| Features | |||||
|---|---|---|---|---|---|
| Cul-de-sac | Corner Site | Paved driveway | |||
| Automatic Garage Door Opener | Attached Garage | Central Vacuum - Roughed In | |||
| Dishwasher | Dryer | Refrigerator | |||
| Stove | Water meter | Washer | |||
| Window Coverings | Garage door opener | Central air conditioning | |||
















































