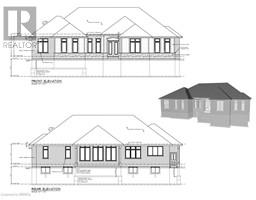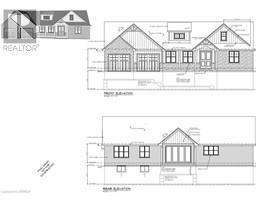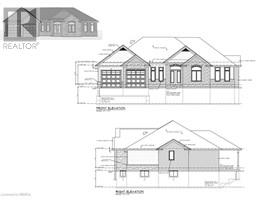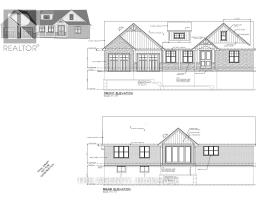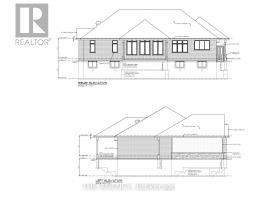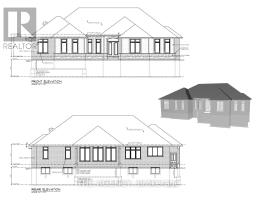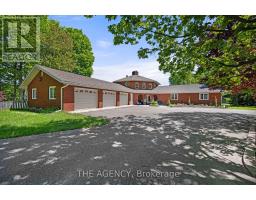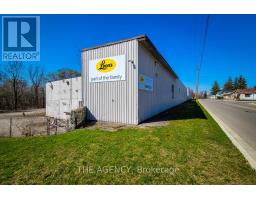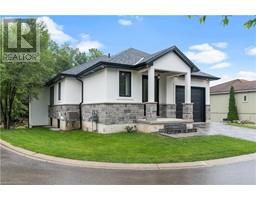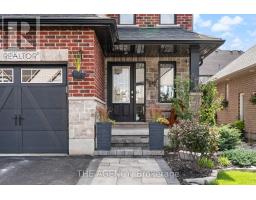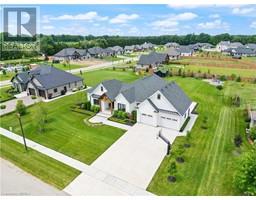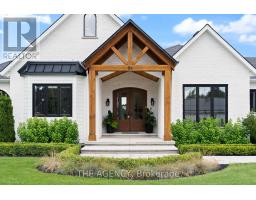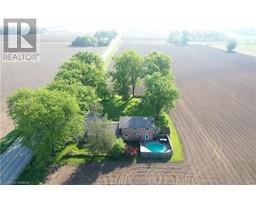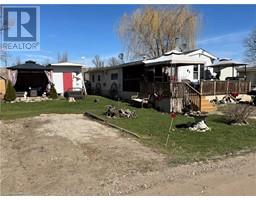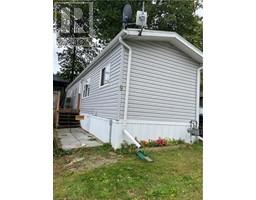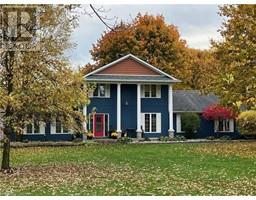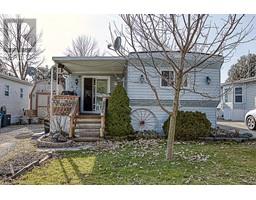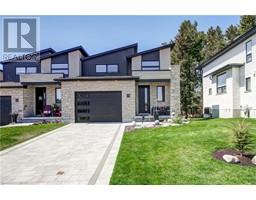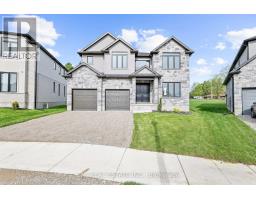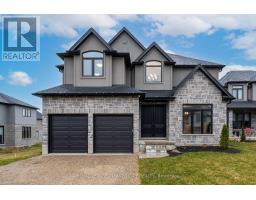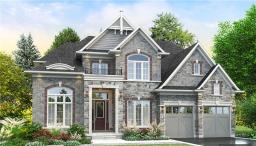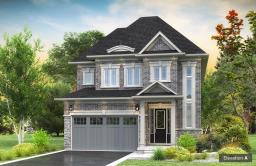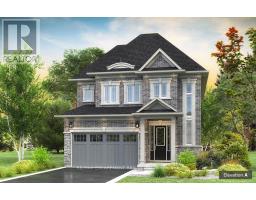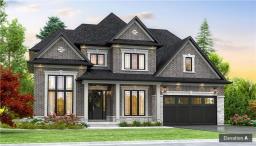1432 DUNKIRK Avenue Woodstock - North, Woodstock, Ontario, CA
Address: 1432 DUNKIRK Avenue, Woodstock, Ontario
Summary Report Property
- MKT ID40524408
- Building TypeHouse
- Property TypeSingle Family
- StatusBuy
- Added15 weeks ago
- Bedrooms3
- Bathrooms4
- Area1701 sq. ft.
- DirectionNo Data
- Added On02 Feb 2024
Property Overview
Step into this lovely semi-detached home, where chic black exterior accents establish a contemporary elegance fused with cozy comfort. Interlocking stone pathway leading to the covered front porch, featuring a three-quarter glass door and a generous window. The main floor seamlessly integrates distinct zones in an open-concept layout. A separate dining area gracefully flows into the adjacent kitchen, featuring additional breakfast bar seating and a convenient pass-through window that connects to the spacious family room and enclosed back porch, blurring indoor-outdoor boundaries perfectly. The expanded area boasts pot lighting, high-top seating, creating a cozy ambiance for year-round relaxation. Upstairs, a spacious primary bedroom awaits, complete with a 3-piece ensuite featuring a sleek glass shower. Two additional bedrooms share a 4-piece bathroom and a laundry room with cabinetry, enhancing functionality. Descend to the thoughtfully designed basement, offering a light-filled rec room with deep windows. This lower level includes a wet bar, a modern 3-piece bathroom with a glass shower, and a bonus room ideal for a home office or gym. The true highlight lies outdoors—a captivating low-maintenance backyard resembling a private oasis. Surrounding rock gardens and a stone patio create a tranquil atmosphere, inviting relaxation. Unwind in the hot tub after basking in the sun for the ultimate rejuvenation. This residence harmonizes contemporary style, practicality, and outdoor splendor, conveniently located minutes from Hwy 401 & 403, ensuring easy access to amenities and transportation routes. (id:51532)
Tags
| Property Summary |
|---|
| Building |
|---|
| Land |
|---|
| Level | Rooms | Dimensions |
|---|---|---|
| Second level | Bedroom | 11'0'' x 9'7'' |
| Bedroom | 10'11'' x 10'10'' | |
| 4pc Bathroom | Measurements not available | |
| Laundry room | 7'1'' x 6'3'' | |
| Full bathroom | Measurements not available | |
| Primary Bedroom | 16'1'' x 15'10'' | |
| Basement | Other | 7'7'' x 5'6'' |
| Bonus Room | 10'7'' x 8'6'' | |
| 3pc Bathroom | Measurements not available | |
| Recreation room | 15'7'' x 20'6'' | |
| Main level | Porch | 19'7'' x 16'0'' |
| Living room | 19'7'' x 11'4'' | |
| Dining room | 10'2'' x 10'8'' | |
| Kitchen | 10'9'' x 10'8'' | |
| 2pc Bathroom | Measurements not available | |
| Foyer | 13'9'' x 10'1'' |
| Features | |||||
|---|---|---|---|---|---|
| Wet bar | Paved driveway | Attached Garage | |||
| Dishwasher | Dryer | Microwave | |||
| Refrigerator | Stove | Wet Bar | |||
| Washer | Garage door opener | Hot Tub | |||
| Central air conditioning | |||||


































