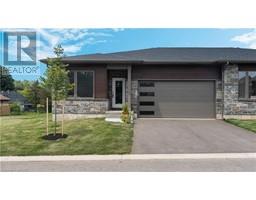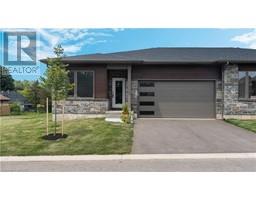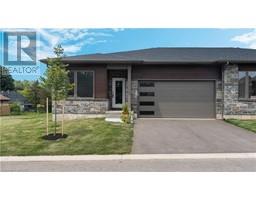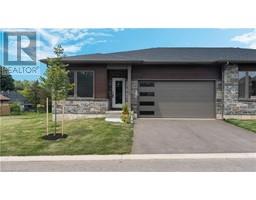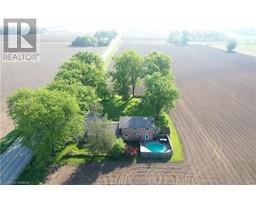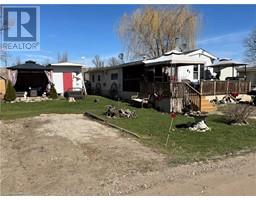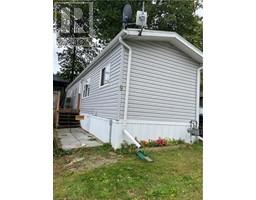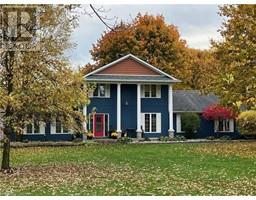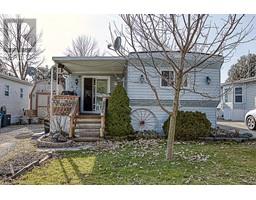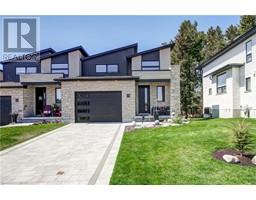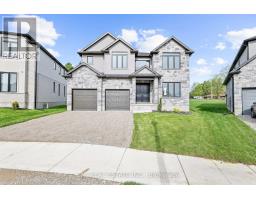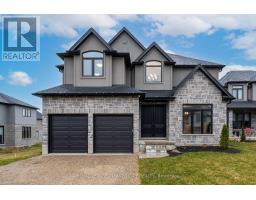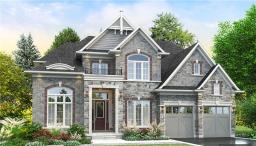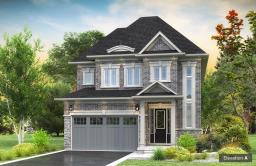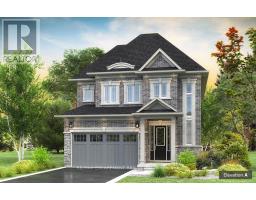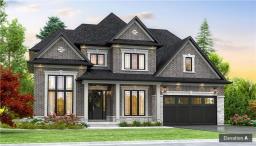269 PITTOCK PARK Road Unit# 18 Woodstock - North, Woodstock, Ontario, CA
Address: 269 PITTOCK PARK Road Unit# 18, Woodstock, Ontario
Summary Report Property
- MKT ID40476856
- Building TypeHouse
- Property TypeSingle Family
- StatusBuy
- Added13 weeks ago
- Bedrooms2
- Bathrooms2
- Area1285 sq. ft.
- DirectionNo Data
- Added On14 Feb 2024
Property Overview
First phase is sold out in this fabulous development of 22 semi-detached bungalows located in a quit cul-de-sac close to Pittock Dam, walking trails and more! Phase 2 now commencing construction, buy early and you can pick your interior finishes! Welcome to Losee Homes newest semi-detached open concept bungalows with 1280 sq ft of modern main floor living. This quality build offers a large eat in kitchen with island, kitchen upgrades of valances and pots and pans drawer,. The living room features 9 foot ceilings, a gas fireplace surrounded by large windows and sliding doors taking you to your private deck where you can relax and enjoy some great outdoor space. The primary bedroom features a walk in closet and 4 piece en-suite with stand alone soaker tub and corner walk in shower. There is one additional main floor bedroom, 3 piece bathroom, laundry and access to your generous 2 car garage. Opportunity to have a finished basement of 2 bedrooms, 1 bathroom and rec room is available. The condo element is only for the Private Road and therefore condo fees are only $113 a month. Photos are from unit #1 (model home). Reserve your favourite unit in this next phase! (id:51532)
Tags
| Property Summary |
|---|
| Building |
|---|
| Land |
|---|
| Level | Rooms | Dimensions |
|---|---|---|
| Main level | Bedroom | 9'4'' x 10'10'' |
| Other | 6'2'' x 6'5'' | |
| Full bathroom | 9'9'' x 9'2'' | |
| Primary Bedroom | 16'2'' x 12'4'' | |
| Laundry room | 6'6'' x 3'1'' | |
| 3pc Bathroom | 9'9'' x 5'2'' | |
| Kitchen | 17'1'' x 13'1'' | |
| Dining room | 17'1'' x 10'0'' | |
| Living room | 17'1'' x 11'2'' |
| Features | |||||
|---|---|---|---|---|---|
| Cul-de-sac | Paved driveway | Sump Pump | |||
| Automatic Garage Door Opener | Attached Garage | Hood Fan | |||
| Garage door opener | Central air conditioning | ||||




















































