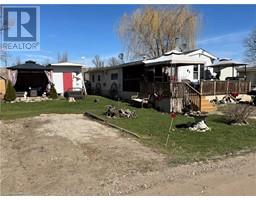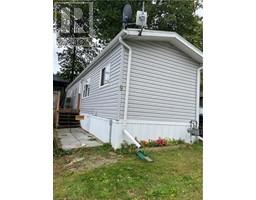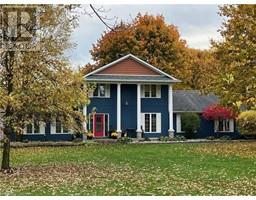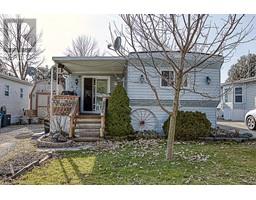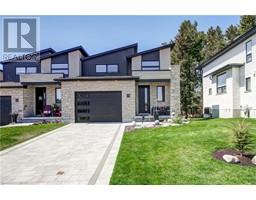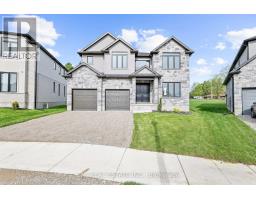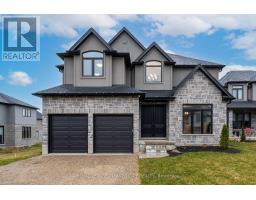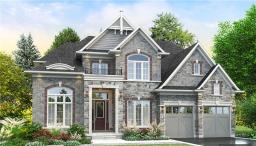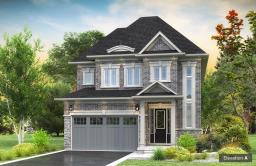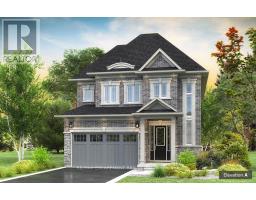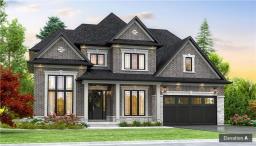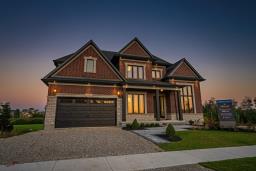54 PEMBERS Pass Woodstock - South, Woodstock, Ontario, CA
Address: 54 PEMBERS Pass, Woodstock, Ontario
Summary Report Property
- MKT ID40570864
- Building TypeHouse
- Property TypeSingle Family
- StatusBuy
- Added3 weeks ago
- Bedrooms3
- Bathrooms2
- Area1785 sq. ft.
- DirectionNo Data
- Added On07 May 2024
Property Overview
Welcome to your dream home! Nestled in a serene neighborhood, this charming abode offers the perfect blend of comfort and style. Boasting three cozy bedrooms and two bathrooms, this home is ideal for families or those seeking a peaceful retreat. Upon entering, you'll be greeted by the warm ambiance of the newly renovated kitchen. Gleaming countertops, state-of-the-art appliances, and an elegant induction stove make cooking a delight. Whether you're hosting a dinner party or simply enjoying a quiet meal, this kitchen is sure to impress. The spacious living area invites relaxation. Natural light floods the room, creating an inviting atmosphere for gatherings with loved ones or quiet moments of reflection. Venture downstairs to discover the newly finished basement, featuring a cozy electric fireplace that sets the perfect mood for cozy evenings in. A versatile space that can be transformed to suit your needs. Whether you envision a home theater, a home gym, or a play area for the kids, the possibilities are endless. Step outside into your own private oasis, where a fully fenced backyard awaits. With its cottage-like charm, this outdoor space is perfect for entertaining guests, playing with pets, or simply enjoying the fresh air. Parking is a breeze with the convenience of a double attached garage, providing ample space for your vehicles and storage needs. Plus, with a well-maintained exterior and interior, you can move in with confidence knowing that this home has been lovingly cared for. Don't miss your chance to make this stunning property your own. Schedule a showing today and experience the magic of this charming home for yourself! (id:51532)
Tags
| Property Summary |
|---|
| Building |
|---|
| Land |
|---|
| Level | Rooms | Dimensions |
|---|---|---|
| Second level | 4pc Bathroom | 8'7'' x 7'11'' |
| Bedroom | 13'10'' x 12'5'' | |
| Primary Bedroom | 17'6'' x 13'8'' | |
| Basement | Utility room | 17'4'' x 11'5'' |
| Laundry room | 14'0'' x 10'2'' | |
| Recreation room | 22'4'' x 19'11'' | |
| Main level | 4pc Bathroom | Measurements not available |
| Bedroom | 12'0'' x 10'6'' | |
| Dining room | 11'5'' x 10'1'' | |
| Living room | 10'1'' x 9'6'' | |
| Kitchen | 21'0'' x 12'7'' |
| Features | |||||
|---|---|---|---|---|---|
| Sump Pump | Automatic Garage Door Opener | Attached Garage | |||
| Central Vacuum | Dishwasher | Refrigerator | |||
| Stove | Water meter | Water softener | |||
| Hood Fan | Window Coverings | Central air conditioning | |||










































