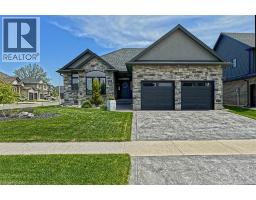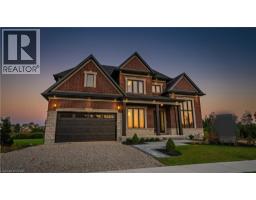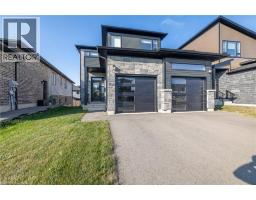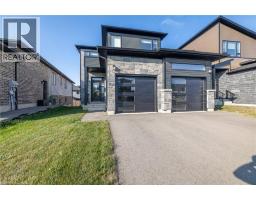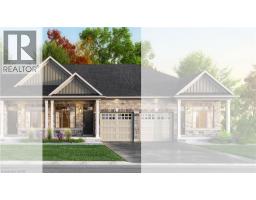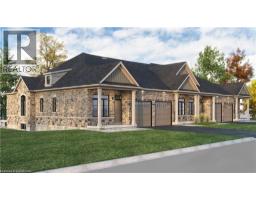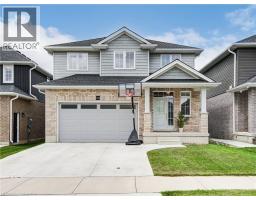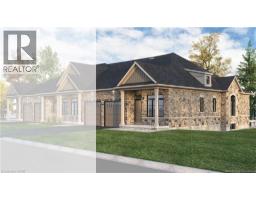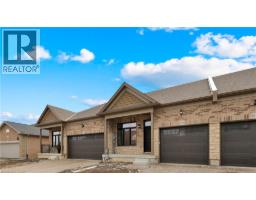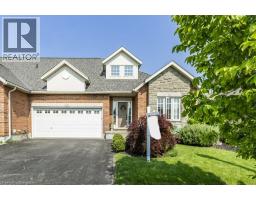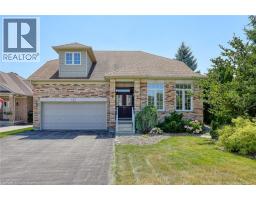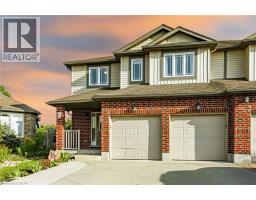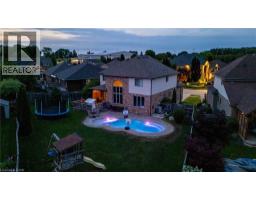69 BEE Street Woodstock - South, Woodstock, Ontario, CA
Address: 69 BEE Street, Woodstock, Ontario
Summary Report Property
- MKT ID40762176
- Building TypeHouse
- Property TypeSingle Family
- StatusBuy
- Added4 weeks ago
- Bedrooms3
- Bathrooms2
- Area1012 sq. ft.
- DirectionNo Data
- Added On21 Aug 2025
Property Overview
A Country Style Living in the City! Beautifully maintained home just minutes from all amenities and only one street from a Public School. Property highlights: 1. A breath taking, 60 x 212 ft. landscaped yard, a stunning 32 foot long wood porch perfect for relaxing! A spacious driveway fits 4 to 5 cars with a Carport. 2. Total of 3 backyard sheds 3. Large kitchen, with plenty of workspace and a generous window overlooking the backyard. 4. Elegant Dining room enhanced with classic wainscoting and natural light. 5. Bright Living room showcases a large picture window facing the front yard. 6. Basement: Large rooms, Pantry, 2 extra storage area, Electric fireplace. Inclusion: Riding lawn Mower. (2023) Home is lovingly cared for by its owners - move-in ready and full of charm! (id:51532)
Tags
| Property Summary |
|---|
| Building |
|---|
| Land |
|---|
| Level | Rooms | Dimensions |
|---|---|---|
| Lower level | Utility room | 21'6'' x 20'10'' |
| Cold room | 5'10'' x 5'1'' | |
| 2pc Bathroom | 8'1'' x 7'10'' | |
| Recreation room | 18'9'' x 15'11'' | |
| Main level | Bedroom | 13'6'' x 10'1'' |
| Eat in kitchen | 17'2'' x 13'4'' | |
| 4pc Bathroom | 7'1'' x 5'4'' | |
| Bedroom | 7'3'' x 14'1'' | |
| Primary Bedroom | 9'5'' x 14'1'' | |
| Office | 6'10'' x 7'1'' | |
| Foyer | 3'8'' x 3'11'' | |
| Living room | 17'2'' x 13'7'' |
| Features | |||||
|---|---|---|---|---|---|
| Detached Garage | Carport | Dryer | |||
| Freezer | Microwave | Refrigerator | |||
| Stove | Washer | Central air conditioning | |||























