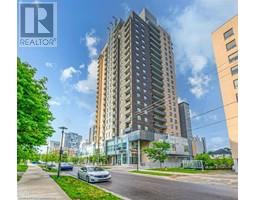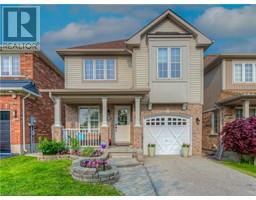23 CENTRE Street 550 - Elmira, Woolwich, Ontario, CA
Address: 23 CENTRE Street, Woolwich, Ontario
Summary Report Property
- MKT ID40736718
- Building TypeHouse
- Property TypeSingle Family
- StatusBuy
- Added5 days ago
- Bedrooms3
- Bathrooms2
- Area1551 sq. ft.
- DirectionNo Data
- Added On05 Jun 2025
Property Overview
Welcome to 23 Centre Street—an architectural treasure on one of Elmira’s most picturesque, heritage-lined streets. Thoughtfully reimagined in 2025, this century home offers a flawless blend of old-world charm and modern sophistication for the discerning buyer. Soaring nine-foot ceilings on the main level and ten-foot ceilings above create an airy elegance, while wide plank engineered white oak flooring and heated brushed marble and limestone tiles bring a sense of quiet, organic luxury. The home’s interior is finished in a curated Farrow & Ball palette and accented with Morris & Co. patterns—enhancing the original millwork and soaring ceilings with a respectful nod to its heritage. Modern upgrades have been seamlessly integrated, including a 200 AMP panel with EV charger, fully updated bathrooms, and high-end finishes throughout (full list available upon request). Outdoors, the backyard is a private retreat: unwind in the hammock surrounded by nature, host guests on the stamped concrete patio, gather around the custom fire pit, or enjoy peaceful mornings with coffee on the upper balcony. In a neighbourhood where homes are rarely offered and both new and longtime neighbours feel like family, 23 Centre Street is a truly rare offering, where craftsmanship, community, and design come together in perfect harmony. (id:51532)
Tags
| Property Summary |
|---|
| Building |
|---|
| Land |
|---|
| Level | Rooms | Dimensions |
|---|---|---|
| Second level | 5pc Bathroom | 6'0'' x 11'9'' |
| Primary Bedroom | 10'3'' x 14'11'' | |
| Bedroom | 10'3'' x 9'4'' | |
| Bedroom | 12'4'' x 13'3'' | |
| Main level | Mud room | 7'0'' x 4'3'' |
| 3pc Bathroom | 7'0'' x 7'9'' | |
| Dining room | 9'10'' x 11'9'' | |
| Kitchen | 12'5'' x 12'11'' | |
| Family room | 15'1'' x 12'0'' | |
| Living room | 12'3'' x 12'1'' |
| Features | |||||
|---|---|---|---|---|---|
| Country residential | Dishwasher | Dryer | |||
| Refrigerator | Stove | Water softener | |||
| Washer | Window Coverings | Central air conditioning | |||

























































