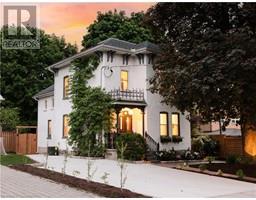75 NORWICH Road 554 - Breslau/Bloomingdale/Maryhill, Woolwich, Ontario, CA
Address: 75 NORWICH Road, Woolwich, Ontario
Summary Report Property
- MKT ID40737110
- Building TypeHouse
- Property TypeSingle Family
- StatusBuy
- Added9 weeks ago
- Bedrooms4
- Bathrooms3
- Area1610 sq. ft.
- DirectionNo Data
- Added On05 Jun 2025
Property Overview
Welcome to 75 Norwich Road in family-friendly Breslau! This bright and spacious 4-bedroom, home is perfect for growing families and includes a master bedroom with walk-in closet and ensuite bath. The open-concept main floor is great for everyday living, and the upstairs offers 4 bedrooms plus an office/study alcove—ideal for homework or working from home. The walk-out basement with 10' patio doors offer loads of potential with for a future family room bathed in natural light. Enjoy summer fun in the heated saltwater pool and unwind on the elevated with gas BBQ hook-up and deck overlooking a park and heated salt-water pool. The backyard is built for fun for the whole family. Breslau is a family friendly neighbourhood with lots of green space, walking trails, public and separate elementary schools within walking distance, community centre and library. A move-in ready home your family will love! (id:51532)
Tags
| Property Summary |
|---|
| Building |
|---|
| Land |
|---|
| Level | Rooms | Dimensions |
|---|---|---|
| Second level | 4pc Bathroom | 8'6'' x 4'11'' |
| Office | 10'3'' x 8'6'' | |
| Bedroom | 8'6'' x 8'7'' | |
| Bedroom | 10'2'' x 12'10'' | |
| Bedroom | 12'1'' x 8'8'' | |
| Full bathroom | 8'6'' x 4'11'' | |
| Primary Bedroom | 13'10'' x 12'0'' | |
| Basement | Storage | 21'10'' x 35'1'' |
| Main level | 2pc Bathroom | 2'7'' x 6'7'' |
| Dining room | 11'10'' x 11'11'' | |
| Kitchen | 10'7'' x 9'10'' | |
| Living room | 11'7'' x 16'7'' |
| Features | |||||
|---|---|---|---|---|---|
| Paved driveway | Sump Pump | Automatic Garage Door Opener | |||
| Attached Garage | Dishwasher | Dryer | |||
| Refrigerator | Satellite Dish | Stove | |||
| Washer | Microwave Built-in | Garage door opener | |||
| Central air conditioning | |||||












































