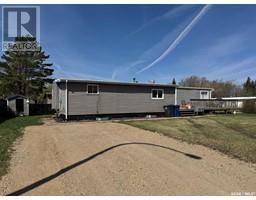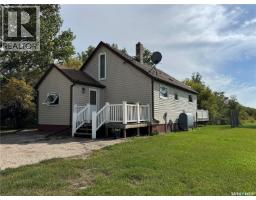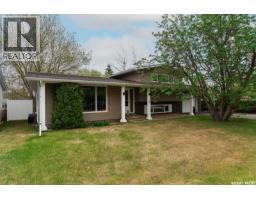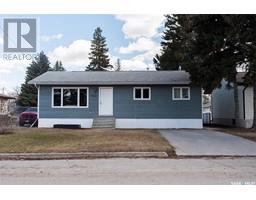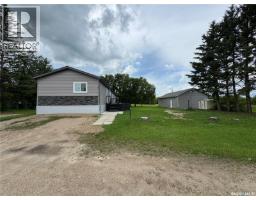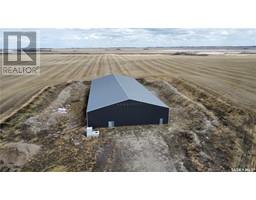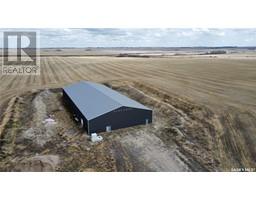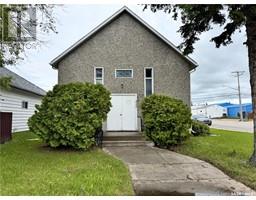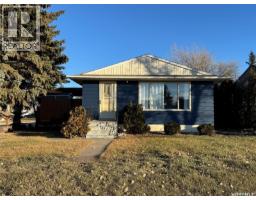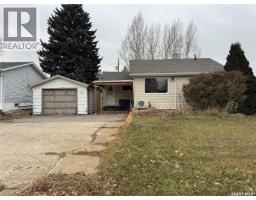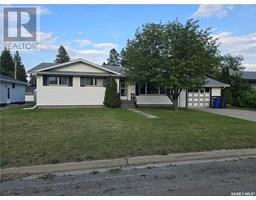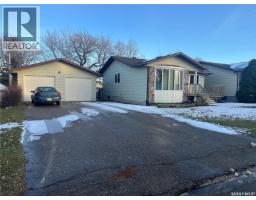208 7th STREET E, Wynyard, Saskatchewan, CA
Address: 208 7th STREET E, Wynyard, Saskatchewan
Summary Report Property
- MKT IDSK009398
- Building TypeHouse
- Property TypeSingle Family
- StatusBuy
- Added22 weeks ago
- Bedrooms5
- Bathrooms2
- Area1144 sq. ft.
- DirectionNo Data
- Added On27 Aug 2025
Property Overview
208 7th Street East, Wynyard offers the perfect balance of solid construction, smart investment potential, and everyday comfort. The main floor features 3 bedrooms, a full bath, and main floor laundry—all in great original condition with excellent care over the years. Downstairs, a fully legal 2-bedroom basement suite was completed in 2021, offering spacious, bright living quarters and a separate laundry area, currently rented and generating steady income. Major mechanical updates were also done in 2021, including a new furnace, central A/C, water heater, electrical panel, and full basement development. The backyard is a standout with separately fenced zones, patios for relaxing or entertaining, and lots of space. Parking is generous at both the front and back, plus a unique 44’x14’ attached garage split by an internal overhead door—perfect for hobby space or extra storage. This home offers function, flexibility, and the rare advantage of income in place—ideal for families or investors looking for value and potential. (id:51532)
Tags
| Property Summary |
|---|
| Building |
|---|
| Land |
|---|
| Level | Rooms | Dimensions |
|---|---|---|
| Basement | Living room | 15 ft ,8 in x 12 ft ,3 in |
| Dining room | 12 ft ,3 in x 11 ft ,7 in | |
| Kitchen | 9 ft ,8 in x 12 ft ,4 in | |
| Bedroom | 12 ft ,2 in x 14 ft ,8 in | |
| Bedroom | 12 ft x 12 ft ,2 in | |
| Main level | Kitchen | 12 ft ,1 in x 13 ft |
| Dining room | 12 ft ,8 in x 9 ft ,8 in | |
| Living room | 15 ft ,10 in x 11 ft ,11 in | |
| Bedroom | 8 ft ,2 in x 9 ft ,6 in | |
| Bedroom | 10 ft ,1 in x 9 ft ,6 in | |
| Bedroom | 10 ft ,1 in x 11 ft ,11 in | |
| 4pc Bathroom | 7 ft ,2 in x 11 ft ,11 in |
| Features | |||||
|---|---|---|---|---|---|
| Treed | Lane | Sump Pump | |||
| Attached Garage | Parking Space(s)(2) | Washer | |||
| Refrigerator | Dryer | Window Coverings | |||
| Hood Fan | Stove | Central air conditioning | |||




































