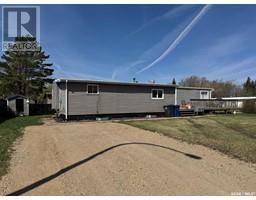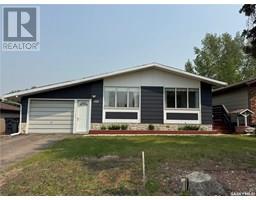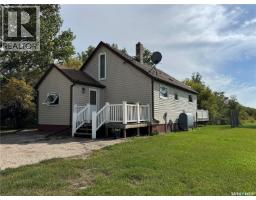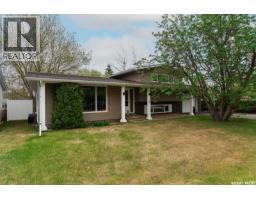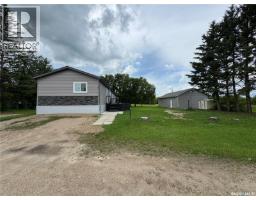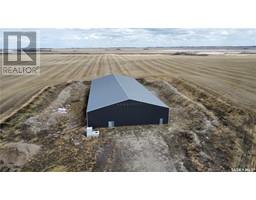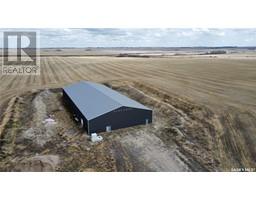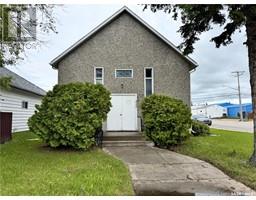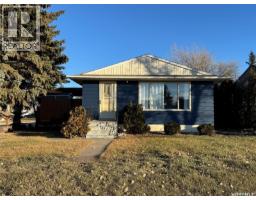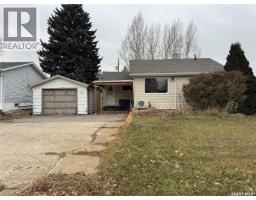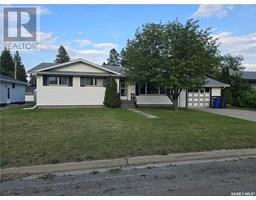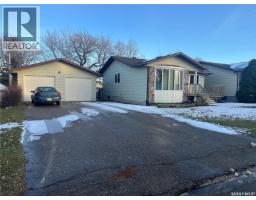512 4th STREET E, Wynyard, Saskatchewan, CA
Address: 512 4th STREET E, Wynyard, Saskatchewan
Summary Report Property
- MKT IDSK004532
- Building TypeHouse
- Property TypeSingle Family
- StatusBuy
- Added20 weeks ago
- Bedrooms4
- Bathrooms2
- Area1040 sq. ft.
- DirectionNo Data
- Added On25 Sep 2025
Property Overview
Welcome to 512 4th Street East in Wynyard — a charming bungalow that checks all the boxes for comfortable family living, nestled just a short stroll from the elementary school, local park, community swimming pool, and downtown conveniences. Step inside to find a bright, open living room that flows nicely into the kitchen and dining area, where you'll love the built-in pantry and handy nook — perfect for a coffee bar or casual breakfast spot. The main floor offers three inviting bedrooms, a full bathroom, and the ease of main floor laundry. Downstairs, you’ll find a large living room ideal for cozy movie nights, a fourth bedroom, a beautifully updated bathroom, and plenty of storage space. Outside, enjoy the partially fenced backyard, spacious deck for entertaining, a garden-ready raised bed, a handy storage shed, and a two-car insulated garage that’s ready for year-round use. This move-in-ready home is a wonderful blend of functionality, charm, and walkable access to everything a growing family needs. (id:51532)
Tags
| Property Summary |
|---|
| Building |
|---|
| Land |
|---|
| Level | Rooms | Dimensions |
|---|---|---|
| Basement | Living room | 24 ft ,6 in x 16 ft ,4 in |
| Other | 11 ft ,7 in x 9 ft ,6 in | |
| Bedroom | 12 ft ,5 in x 11 ft ,4 in | |
| 3pc Bathroom | 8 ft ,7 in x 5 ft ,8 in | |
| Main level | Living room | 12 ft ,5 in x 17 ft ,11 in |
| Kitchen | 10 ft ,3 in x 8 ft ,5 in | |
| Dining room | 12 ft ,8 in x 8 ft ,5 in | |
| Bedroom | 9 ft ,3 in x 9 ft | |
| 4pc Bathroom | 5 ft ,6 in x 6 ft ,11 in | |
| Bedroom | 10 ft ,1 in x 12 ft ,4 in | |
| Bedroom | 8 ft ,11 in x 9 ft | |
| Laundry room | 4 ft x 8 ft ,9 in |
| Features | |||||
|---|---|---|---|---|---|
| Sump Pump | Detached Garage | Parking Space(s)(1) | |||
| Washer | Refrigerator | Dishwasher | |||
| Dryer | Freezer | Garage door opener remote(s) | |||
| Storage Shed | Stove | Central air conditioning | |||
| Air exchanger | |||||










































