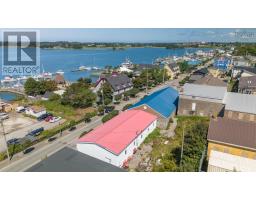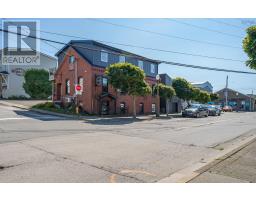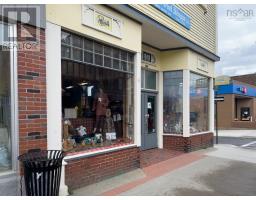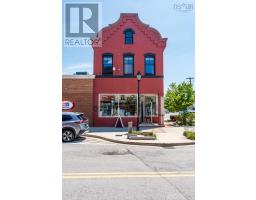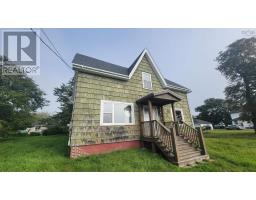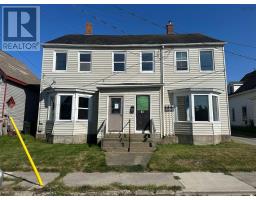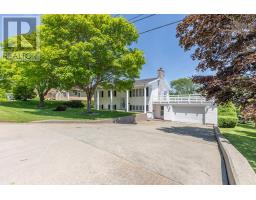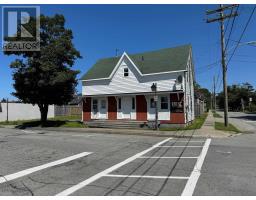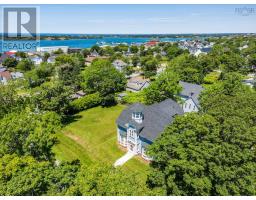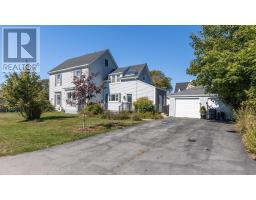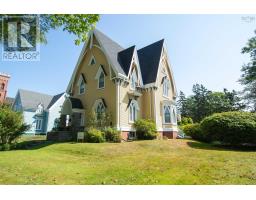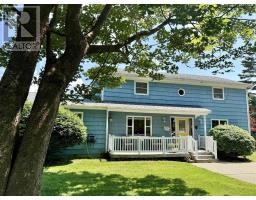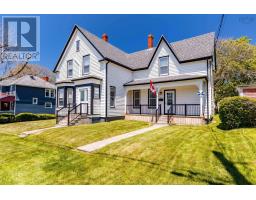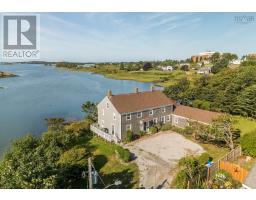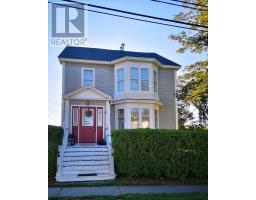22 Baker Street, Yarmouth, Nova Scotia, CA
Address: 22 Baker Street, Yarmouth, Nova Scotia
3 Beds3 Baths2650 sqftStatus: Buy Views : 840
Price
$364,900
Summary Report Property
- MKT ID202507739
- Building TypeHouse
- Property TypeSingle Family
- StatusBuy
- Added7 weeks ago
- Bedrooms3
- Bathrooms3
- Area2650 sq. ft.
- DirectionNo Data
- Added On25 Sep 2025
Property Overview
Welcome to 22 Baker Street, this 2,650 sq. ft. home sits on a private lot and features a classic widows walk overlooking Yarmouth Harbor. The layout offers flexibility, functioning as either a 3-4 bedroom, 3-bathroom home or a 2-bedroom main residence with a separate 1-bedroom apartment on the second floor. The main living area has an open-concept design with 9-ft ceilings, built-in cabinets, fireplace, and a heat pump. Patio doors lead to a large deck and landscaped yard with mature trees. Additional features include a detached wired garage, ample parking, and a new roof (July 2024). Centrally located, this home is within walking distance to shops, dining, and all major amenities. (id:51532)
Tags
| Property Summary |
|---|
Property Type
Single Family
Building Type
House
Storeys
2
Square Footage
2650 sqft
Community Name
Yarmouth
Title
Freehold
Land Size
0.3797 ac
Parking Type
Garage,Detached Garage,Paved Yard
| Building |
|---|
Bedrooms
Above Grade
3
Bathrooms
Total
3
Interior Features
Appliances Included
Range - Electric, Dishwasher, Dryer - Electric, Washer, Microwave Range Hood Combo, Refrigerator
Flooring
Carpeted, Wood, Vinyl, Vinyl Plank
Basement Type
Partial (Unfinished)
Building Features
Foundation Type
Stone
Style
Detached
Square Footage
2650 sqft
Total Finished Area
2650 sqft
Heating & Cooling
Cooling
Heat Pump
Utilities
Utility Sewer
Municipal sewage system
Water
Municipal water
Exterior Features
Exterior Finish
Vinyl
Neighbourhood Features
Community Features
Recreational Facilities, School Bus
Amenities Nearby
Golf Course, Park, Playground, Public Transit, Shopping, Place of Worship, Beach
Parking
Parking Type
Garage,Detached Garage,Paved Yard
| Level | Rooms | Dimensions |
|---|---|---|
| Second level | Bedroom | 13.6x14.6+4x3.9 |
| Primary Bedroom | 16.5x14 | |
| Ensuite (# pieces 2-6) | 9.8x9.3 | |
| Kitchen | 23.5x7.7 | |
| Bedroom | 15.7x8 | |
| Bath (# pieces 1-6) | 7.11x5.3 | |
| Living room | 12x12 | |
| Main level | Foyer | 6.7x3.6 |
| Living room | 16.5x16 | |
| Family room | 16.5x14.4 | |
| Den | 12x9 | |
| Kitchen | 16x14.9 | |
| Storage | 4.10x7.5 | |
| Bath (# pieces 1-6) | 5.5x5 | |
| Mud room | 13.5x8.5 |
| Features | |||||
|---|---|---|---|---|---|
| Garage | Detached Garage | Paved Yard | |||
| Range - Electric | Dishwasher | Dryer - Electric | |||
| Washer | Microwave Range Hood Combo | Refrigerator | |||
| Heat Pump | |||||

















































