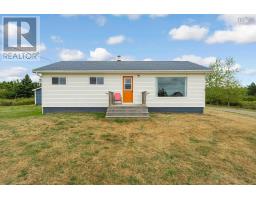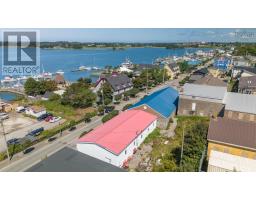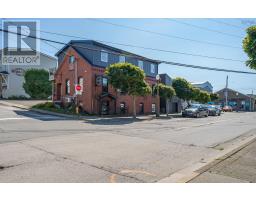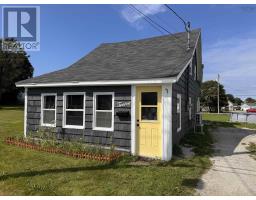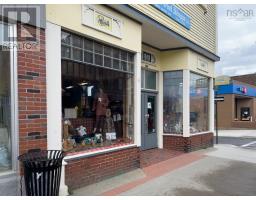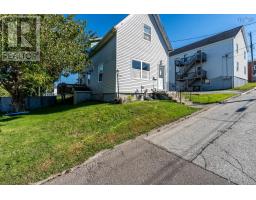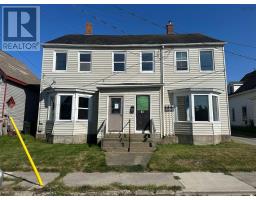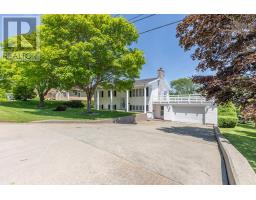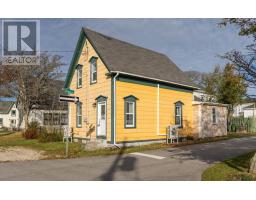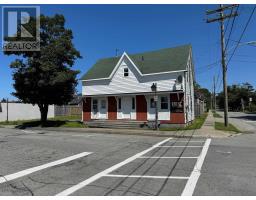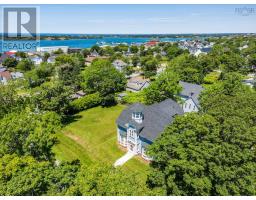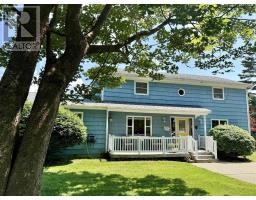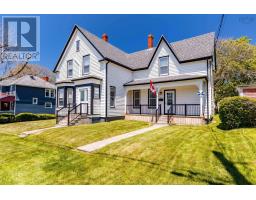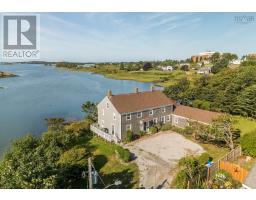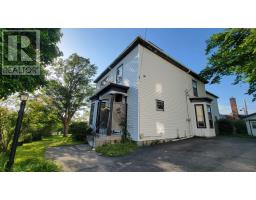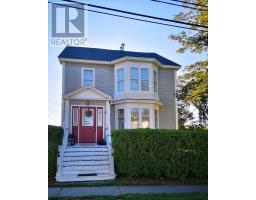223-225 Forest Street, Yarmouth, Nova Scotia, CA
Address: 223-225 Forest Street, Yarmouth, Nova Scotia
5 Beds3 Baths2482 sqftStatus: Buy Views : 496
Price
$620,000
Summary Report Property
- MKT ID202526228
- Building TypeHouse
- Property TypeSingle Family
- StatusBuy
- Added3 hours ago
- Bedrooms5
- Bathrooms3
- Area2482 sq. ft.
- DirectionNo Data
- Added On21 Oct 2025
Property Overview
Rare opportunity in the town of Yarmouth: two homes on one expansive lot. The property features a meticulously renovated 2.5-story character home with new plumbing and wiring throughout. Additionally, at the back of the property, there is a two-bedroom, one-bathroom secondary suite with a built-in garage, constructed in 2023. The grounds have been creatively landscaped and include private walking trails, perfect for families with children, as they feature swings, benches, and even a fort. This property is ideal for a multi-generational family or as a rental income opportunity. Book a viewing today! (id:51532)
Tags
| Property Summary |
|---|
Property Type
Single Family
Building Type
House
Storeys
1
Square Footage
2482 sqft
Community Name
Yarmouth
Title
Freehold
Land Size
1.8 ac
Built in
2023
Parking Type
Garage,Attached Garage,Detached Garage,Gravel,Shared
| Building |
|---|
Bedrooms
Above Grade
2
Below Grade
3
Bathrooms
Total
5
Interior Features
Appliances Included
Stove, Dishwasher, Washer, Microwave Range Hood Combo, Refrigerator
Flooring
Carpeted, Hardwood, Laminate
Basement Type
Full (Unfinished)
Building Features
Features
Treed
Foundation Type
Stone
Style
Detached
Architecture Style
Bungalow
Square Footage
2482 sqft
Total Finished Area
2482 sqft
Structures
Shed
Utilities
Utility Sewer
Municipal sewage system
Water
Municipal water
Exterior Features
Exterior Finish
Vinyl
Neighbourhood Features
Community Features
Recreational Facilities, School Bus
Amenities Nearby
Golf Course, Park, Playground, Public Transit, Shopping, Place of Worship, Beach
Parking
Parking Type
Garage,Attached Garage,Detached Garage,Gravel,Shared
| Level | Rooms | Dimensions |
|---|---|---|
| Second level | Bath (# pieces 1-6) | 11.7x9.2 |
| Bedroom | 15x12.5 | |
| Bedroom | 14.8x14.6 | |
| Main level | Kitchen | 23.2x14.11 |
| Other | 3.6x7.4 | |
| Living room | 27.1x12.3+6.4x7 | |
| Foyer | 2.9x4.11 | |
| Primary Bedroom | 13.1x13.1 | |
| Other | 4.11x5.2 | |
| Laundry / Bath | 7.4x7.7 | |
| Bath (# pieces 1-6) | 8.9x5 | |
| Kitchen | 11.7x15.6 | |
| Living room | 15.2x11.8 | |
| Laundry / Bath | 8.4x6.1 | |
| Bath (# pieces 1-6) | 6x7.8 | |
| Primary Bedroom | 12x11.5 | |
| Bedroom | 11x11.2 |
| Features | |||||
|---|---|---|---|---|---|
| Treed | Garage | Attached Garage | |||
| Detached Garage | Gravel | Shared | |||
| Stove | Dishwasher | Washer | |||
| Microwave Range Hood Combo | Refrigerator | ||||




















































