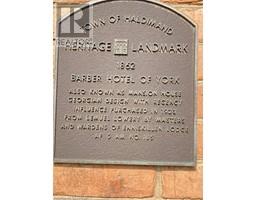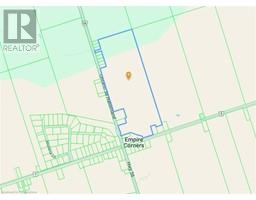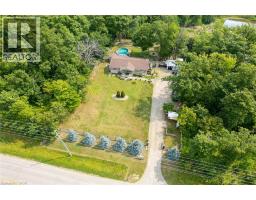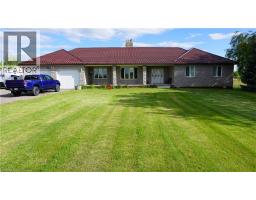34 MILL Street 064 - Seneca, York, Ontario, CA
Address: 34 MILL Street, York, Ontario
Summary Report Property
- MKT ID40743732
- Building TypeHouse
- Property TypeSingle Family
- StatusBuy
- Added10 weeks ago
- Bedrooms2
- Bathrooms1
- Area1022 sq. ft.
- DirectionNo Data
- Added On06 Aug 2025
Property Overview
Cozy clean well maintained home situated in the quiet hamlet of York! Main floor w livingroom, eat in kitchen, bedroom, laundry room & 4pce bath. Upper floor has spacious master bedroom. Interior upgrades inc laminate flooring, travertine tile, updated kitchen, bath & main floor laundry, on demand water heater, c/air & furnace approx 10 yrs. Exterior of home insulated w aspenite & new siding, windows & doors upgraded (2018), roof shingles (2017). Enjoy the private landscaped backyard w stone accented gardens in the 3 seater hot tub (working but as is) & pergola covered patio w lighting. Cistern is 4000 gal. Handy man or mechanics dream 466 sq ft double garage,21'2x19'5 w concrete floor, spray foamed attic, heater, fans, roof shingles (2017), workbench & 8' x 7' double doors w door openers. Crawl space w some poured foundation, 2 Sump pumps w heat detectors, access hatch in bathroom floor w ladder. Porch encroachment on road. (id:51532)
Tags
| Property Summary |
|---|
| Building |
|---|
| Land |
|---|
| Level | Rooms | Dimensions |
|---|---|---|
| Second level | Primary Bedroom | 23'2'' x 11'9'' |
| Main level | Laundry room | 9'2'' x 6'0'' |
| 4pc Bathroom | 8'5'' x 9'5'' | |
| Bedroom | 9'2'' x 9'2'' | |
| Living room | 13'5'' x 12'0'' | |
| Eat in kitchen | 14'3'' x 9'5'' |
| Features | |||||
|---|---|---|---|---|---|
| Sump Pump | Automatic Garage Door Opener | Detached Garage | |||
| Dishwasher | Dryer | Microwave | |||
| Refrigerator | Washer | Gas stove(s) | |||
| Window Coverings | Hot Tub | Central air conditioning | |||
























































