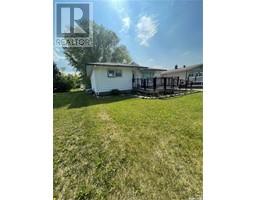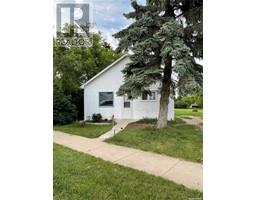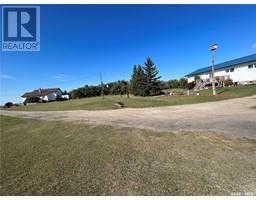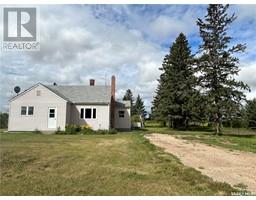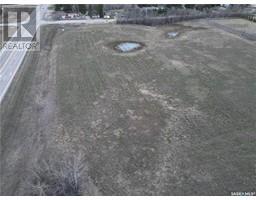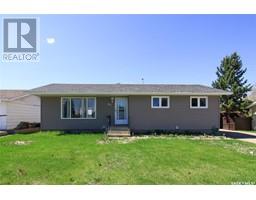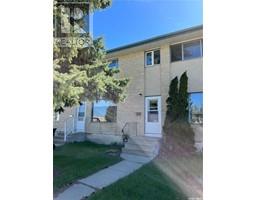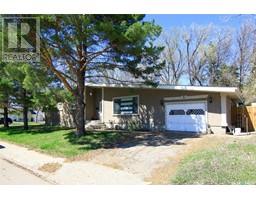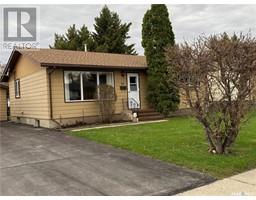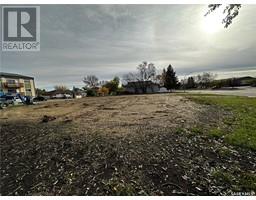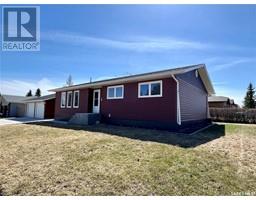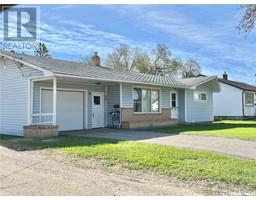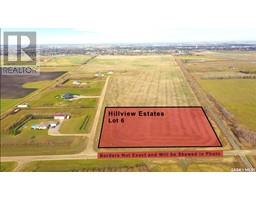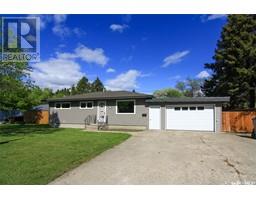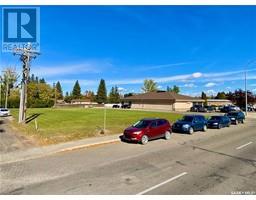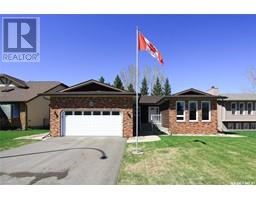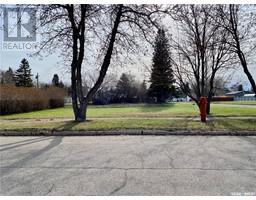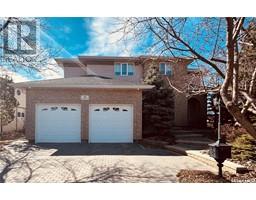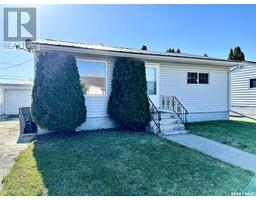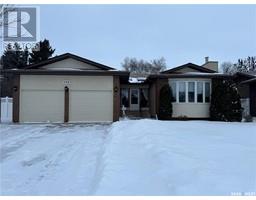83 Franklin AVENUE, Yorkton, Saskatchewan, CA
Address: 83 Franklin AVENUE, Yorkton, Saskatchewan
Summary Report Property
- MKT IDSK934682
- Building TypeHouse
- Property TypeSingle Family
- StatusBuy
- Added46 weeks ago
- Bedrooms4
- Bathrooms3
- Area1248 sq. ft.
- DirectionNo Data
- Added On24 Jun 2023
Property Overview
Ready for your new home? Wonderful updates to this property and just a few simple finishes for the upstairs and this home is complete. The main floor has two good sized rooms along with a 4 piece bathroom. Bright kitchen and beautiful vinyl plank threw out the main floor. Up stairs you will find two more bedrooms and a 3 piece bathroom. The dormer off the back of the house has a door that leads to a small deck where you can sit and enjoy your morning coffee. Downstairs you will find a living room, kitchen, 3 piece bathroom and den. The remainder of the basement is laundry, furnace ( direct vent), on demand water heater, water softener and central vac. The home as well has central air for those hot summer days. The home sits on a large lot with gorgeous lilac bushes and fruit trees. There is a deck off the back to sit and enjoy suppers with your family or company. The garage has a new roof, garage door and is partially insulated making this a great spot for your car over winter and leaving space for some tools or to fix. Call/text list agent for more details. (id:51532)
Tags
| Property Summary |
|---|
| Building |
|---|
| Level | Rooms | Dimensions |
|---|---|---|
| Second level | 3pc Bathroom | 3 ft ,3 in x 7 ft |
| Bedroom | 9 ft ,10 in x 10 ft ,6 in | |
| Bedroom | 5 ft ,5 in x 14 ft ,1 in | |
| Main level | Living room | 11 ft ,3 in x 18 ft ,4 in |
| Kitchen | 12 ft ,6 in x 10 ft ,5 in | |
| Primary Bedroom | 11 ft ,5 in x 12 ft ,7 in | |
| Bedroom | 11 ft ,6 in x 8 ft ,6 in | |
| 4pc Bathroom | 8 ft ,1 in x 4 ft ,11 in |
| Features | |||||
|---|---|---|---|---|---|
| Treed | Balcony | Sump Pump | |||
| Detached Garage | Gravel | Parking Space(s)(3) | |||
| Washer | Refrigerator | Dishwasher | |||
| Dryer | Microwave | Storage Shed | |||
| Stove | Central air conditioning | ||||

























