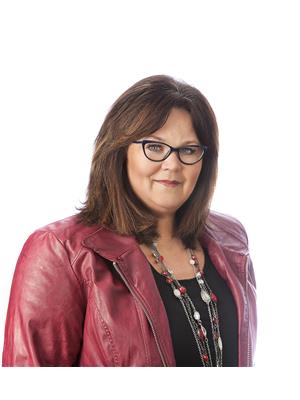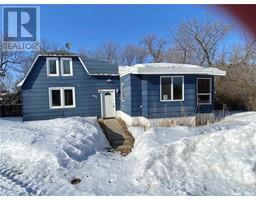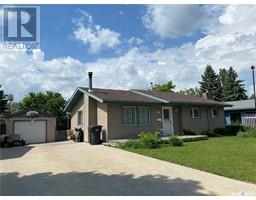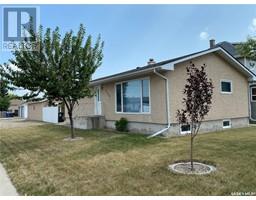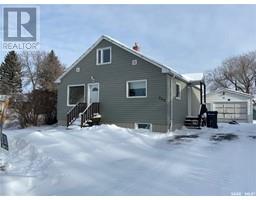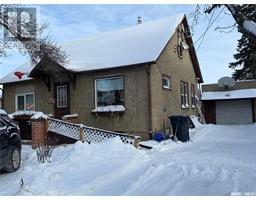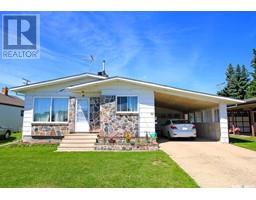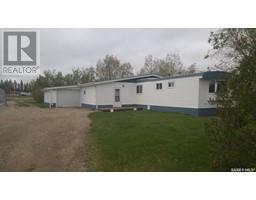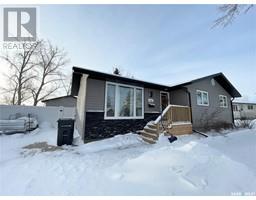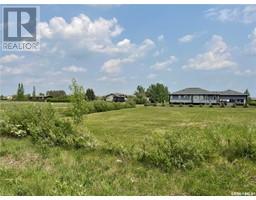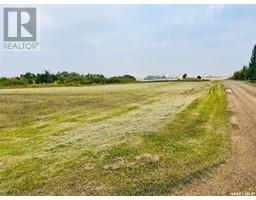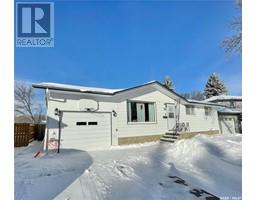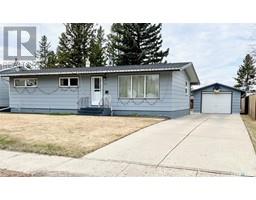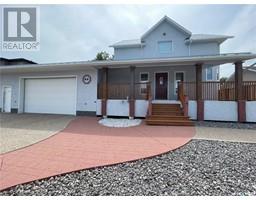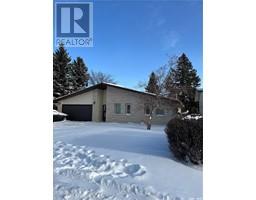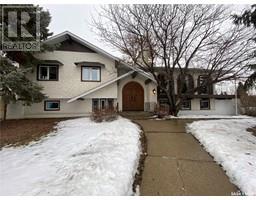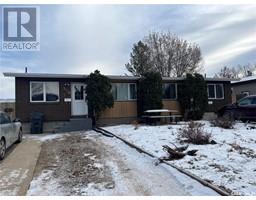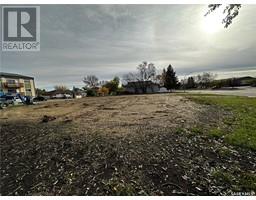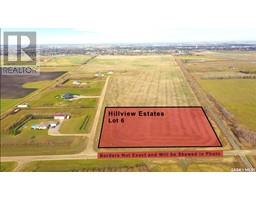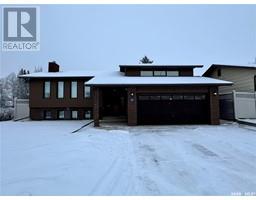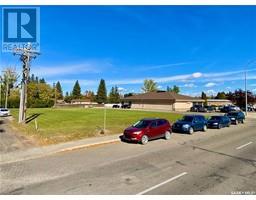84 clarewood CRESCENT, Yorkton, Saskatchewan, CA
Address: 84 clarewood CRESCENT, Yorkton, Saskatchewan
Summary Report Property
- MKT IDSK952528
- Building TypeHouse
- Property TypeSingle Family
- StatusBuy
- Added14 weeks ago
- Bedrooms4
- Bathrooms3
- Area1100 sq. ft.
- DirectionNo Data
- Added On17 Jan 2024
Property Overview
Fantastic location in the south west area of city on a quiet street with no back yard neighbors! Private! Perfectly located on west side of the street, this home has back yard access with the back Alley. Ease of parking your boat, RV, extra vehicles in the parking area in back, and easy access for your sled out of city limits. This 1100 sq foot home has had major renovations done in recent years including siding, styrofoam insulation, windows, flooring, shingles, high effeciency furnace, central air, water softner, interior ceilings re finished ,paint. The main floor hosts 3 bedrooms with the master bedroom having a 2 pce ensuite , main floor bathroom is a full 4 pce bath. Kitchen, dining room and living room have an open concept floor plan along with large windows for natural light. The dining room features garden doors that lead unto a covered deck and out to the back yard. The garage is 16 by 24 and is insulated. The triple car driveway is asphalt . Dont miss out on this gem located in a quiet neighborhood, call listing agent today for your own personal tour (id:51532)
Tags
| Property Summary |
|---|
| Building |
|---|
| Level | Rooms | Dimensions |
|---|---|---|
| Basement | Other | Measurements not available |
| Bedroom | Measurements not available x 10 ft | |
| 3pc Bathroom | 6 ft x 6 ft | |
| Laundry room | 11 ft x 11 ft ,5 in | |
| Main level | Kitchen | 8 ft ,8 in x 9 ft ,5 in |
| Dining room | 11 ft ,5 in x 9 ft | |
| Living room | 17 ft ,6 in x 11 ft ,6 in | |
| Primary Bedroom | 11 ft ,7 in x 10 ft ,5 in | |
| 2pc Ensuite bath | 4 ft x 5 ft | |
| Bedroom | 9 ft ,3 in x 10 ft ,6 in | |
| Bedroom | 9 ft ,6 in x 10 ft ,4 in | |
| 4pc Bathroom | 7 ft ,2 in x 7 ft ,4 in |
| Features | |||||
|---|---|---|---|---|---|
| Rectangular | Detached Garage | Parking Space(s)(4) | |||
| Washer | Refrigerator | Dryer | |||
| Garage door opener remote(s) | Hood Fan | Storage Shed | |||
| Stove | Central air conditioning | ||||





















