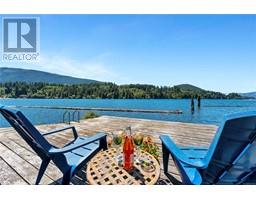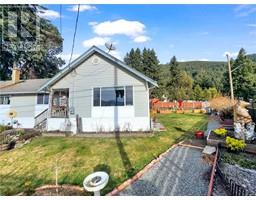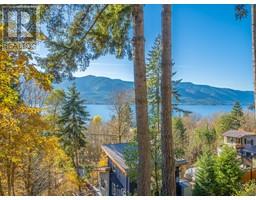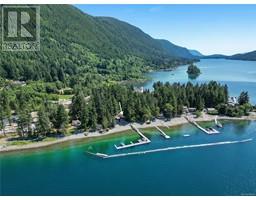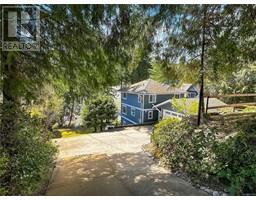10372 Youbou Rd Youbou, Youbou, British Columbia, CA
Address: 10372 Youbou Rd, Youbou, British Columbia
Summary Report Property
- MKT ID949296
- Building TypeHouse
- Property TypeSingle Family
- StatusBuy
- Added20 weeks ago
- Bedrooms3
- Bathrooms3
- Area2278 sq. ft.
- DirectionNo Data
- Added On07 Dec 2023
Property Overview
Welcome to your new home, a serene property nestled in the heart of nature. This exquisite property boasts a well-designed 2-bedroom, 1-bathroom main residence and an additional 1-bedroom, 1-bathroom suite, offering versatility and comfort. Upon entry, the open-concept design and ample windows create a bright and inviting living space. The home features spacious bedrooms, a large entryway, & kitchen with a generous pantry, catering to both style and functionality. Step outside onto the back deck, where you'll be greeted by panoramic views of the expansive 0.55-acre lot, overlooking the lush yard and Youbou Park. The property also offers practical amenities, including a carport with a workbench and storage, adding convenience to your lifestyle. With a southern exposure lot, this residence basks in natural light throughout the day. Conveniently located within walking distance to lake access and nearby stores. Recent updates include a modernized septic system and a durable metal roof, ensuring peace of mind for the discerning homeowner. Situated in a quiet community surrounded by nature and wildlife, this home provides a haven for relaxation and rejuvenation. (id:51532)
Tags
| Property Summary |
|---|
| Building |
|---|
| Land |
|---|
| Level | Rooms | Dimensions |
|---|---|---|
| Lower level | Kitchen | 9'7 x 11'8 |
| Bathroom | 8'1 x 4'9 | |
| Bathroom | 8'0 x 6'6 | |
| Laundry room | 34'9 x 12'8 | |
| Bedroom | 18'2 x 12'8 | |
| Living room/Dining room | 14'7 x 11'8 | |
| Main level | Entrance | 12'5 x 7'9 |
| Bedroom | 12'4 x 13'1 | |
| Bathroom | 6'6 x 6'11 | |
| Bedroom | 12'5 x 12'9 | |
| Pantry | 6'3 x 3'5 | |
| Kitchen | 12'10 x 16'2 | |
| Dining room | 12'10 x 15'5 | |
| Living room | 12'10 x 13'10 |
| Features | |||||
|---|---|---|---|---|---|
| Level lot | Private setting | Southern exposure | |||
| Other | Marine Oriented | Refrigerator | |||
| Stove | Washer | Dryer | |||
| None | |||||



















































