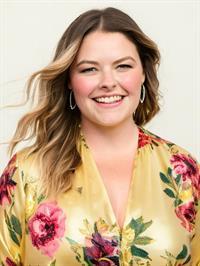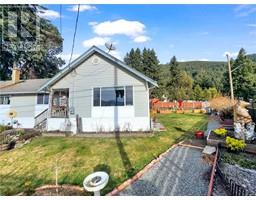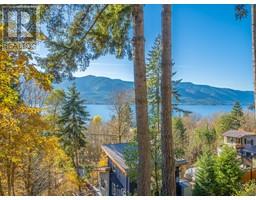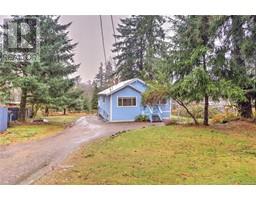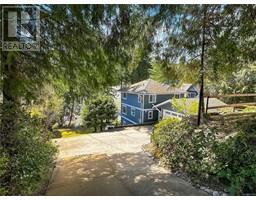3A 8360 Sa-Seen-Os Rd Edelweiss Chalets, Youbou, British Columbia, CA
Address: 3A 8360 Sa-Seen-Os Rd, Youbou, British Columbia
Summary Report Property
- MKT ID949427
- Building TypeHouse
- Property TypeSingle Family
- StatusBuy
- Added20 weeks ago
- Bedrooms3
- Bathrooms1
- Area1241 sq. ft.
- DirectionNo Data
- Added On09 Dec 2023
Property Overview
Discover 8360 Sa-Seen-Os Rd., an enchanting lakeside haven nestled in the heart of Youbou, BC. Embrace the serene allure of Cowichan Lake, where tranquility becomes your everyday view. This fully furnished retreat boasts an inviting A-frame design exuding a cozy cabin ambiance, accentuated by natural fir floors evoking rustic charm. With two main-floor bedrooms, a charming loft, and luxurious heated tile floors in the bathroom, every detail is designed for comfort. Just a few steps from your doorstep, immerse yourself in the crystalline waters of Cowichan Lake. Enjoy the sun's warmth from your exclusive $250k dock, a privilege reserved for a select few within the community. This isn't just a home; it's your gateway to an unparalleled lakeside lifestyle. Experience immediate access to boating, water sports, and leisurely days on the water. Remarkably, this property stands as the largest unit in the community, boasting an incredible beachfront that unveils the perfect swimming spot. (id:51532)
Tags
| Property Summary |
|---|
| Building |
|---|
| Land |
|---|
| Level | Rooms | Dimensions |
|---|---|---|
| Second level | Bedroom | 10'10 x 12'10 |
| Main level | Living room | 17'6 x 19'1 |
| Kitchen | 11'10 x 13'8 | |
| Dining room | 5'6 x 12'6 | |
| Bedroom | 9'10 x 10'4 | |
| Primary Bedroom | 11'5 x 10'4 | |
| Bathroom | 4-Piece |
| Features | |||||
|---|---|---|---|---|---|
| Private setting | Southern exposure | Other | |||
| Moorage | Gated community | Stall | |||
| None | |||||



































































