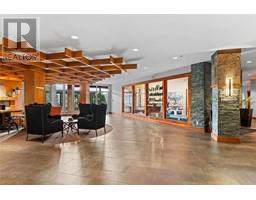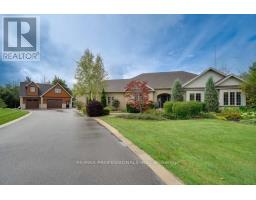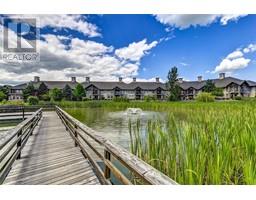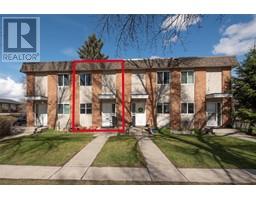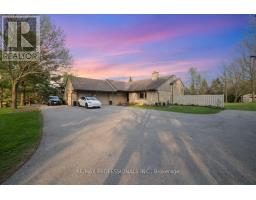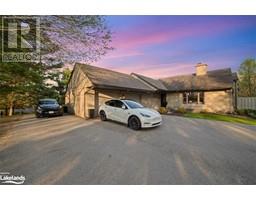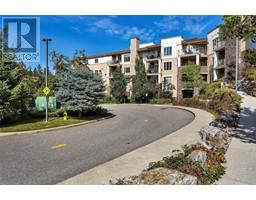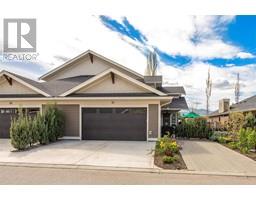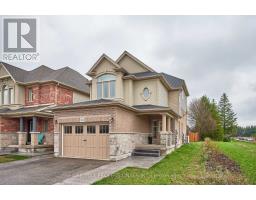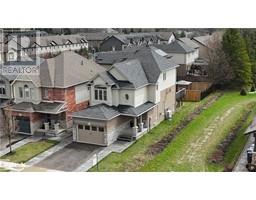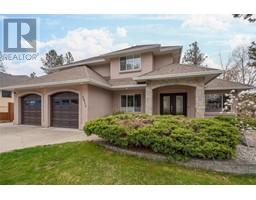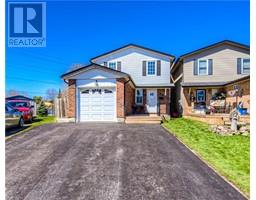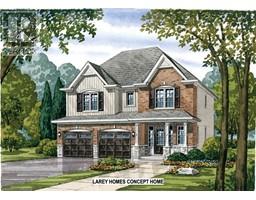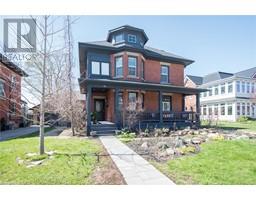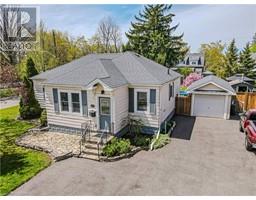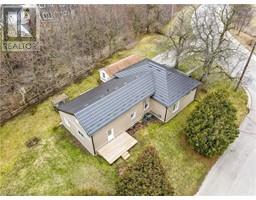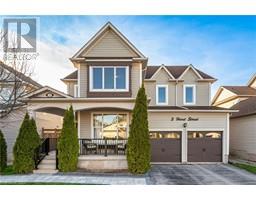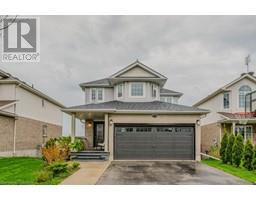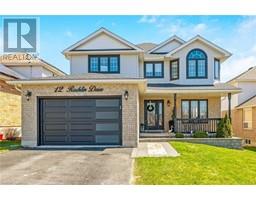8 MORGAN Drive 1045 - AC Acton, Acton, Ontario, CA
Address: 8 MORGAN Drive, Acton, Ontario
Summary Report Property
- MKT ID40533219
- Building TypeHouse
- Property TypeSingle Family
- StatusBuy
- Added14 weeks ago
- Bedrooms5
- Bathrooms3
- Area2215 sq. ft.
- DirectionNo Data
- Added On26 Jan 2024
Property Overview
Unique Property: oversized shop and 2 Income producing Solar Collectors! $18,000/year. One is a Micro-fit system generating $15-16,000 annually. The 2nd is a net metering system which reduces the hydro cost every month! Huge climate controlled 1,715sqft garage/workshop (radiant slab and heat pump) with finished loft / fantastic home office. The Main home is a 3+2 Bedroom, 3 bath Bungalow sitting on a 2 acre lot on a quiet street of estate homes! Open concept Living, dining and kitchen with separate quiet office space, 3 bedrooms including the primary that overlooks the deck that spans the width of the home. Downstairs features an open recreation room, a dedicated gym, two additional bedrooms and a full bathroom (as well as an additional roughed-in bathroom). Walkout from the basement to stone patio with hot-tub, above ground salt water pool, all offering Complete privacy. EXTRAS: Geo thermal heating, huge climate controlled 1,715sqft garage / workshop (radiant slab and heat pump) with finished loft / fantastic home office / gym. (id:51532)
Tags
| Property Summary |
|---|
| Building |
|---|
| Land |
|---|
| Level | Rooms | Dimensions |
|---|---|---|
| Lower level | 3pc Bathroom | Measurements not available |
| Gym | 19'8'' x 13'8'' | |
| Bedroom | 14'6'' x 10'10'' | |
| Bedroom | 17'10'' x 10'9'' | |
| Recreation room | 27'7'' x 21'1'' | |
| Main level | Full bathroom | Measurements not available |
| 4pc Bathroom | Measurements not available | |
| Primary Bedroom | 15'4'' x 14'5'' | |
| Bedroom | 13'10'' x 11'3'' | |
| Bedroom | 14'1'' x 11'2'' | |
| Office | 11'11'' x 11'10'' | |
| Kitchen | 13'0'' x 11'11'' | |
| Dining room | 13'10'' x 11'1'' | |
| Living room | 21'3'' x 18'1'' |
| Features | |||||
|---|---|---|---|---|---|
| Cul-de-sac | Conservation/green belt | Country residential | |||
| Automatic Garage Door Opener | Attached Garage | Detached Garage | |||
| Central Vacuum | Dishwasher | Dryer | |||
| Water softener | Washer | Gas stove(s) | |||
| Garage door opener | Hot Tub | Central air conditioning | |||


















































