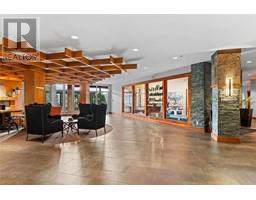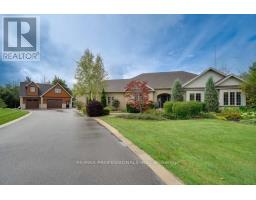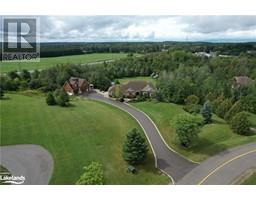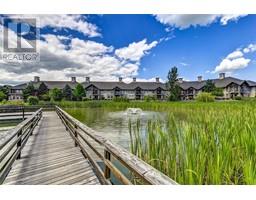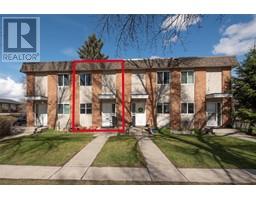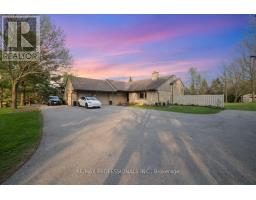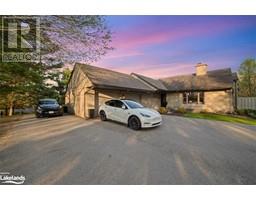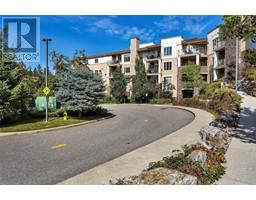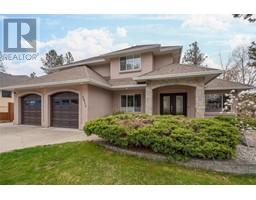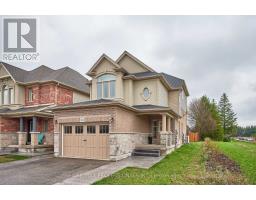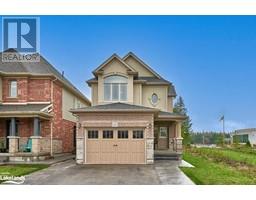1960 KLO Road Unit# 70 Lower Mission, Kelowna, British Columbia, CA
Address: 1960 KLO Road Unit# 70, Kelowna, British Columbia
Summary Report Property
- MKT ID10311217
- Building TypeDuplex
- Property TypeSingle Family
- StatusBuy
- Added1 weeks ago
- Bedrooms3
- Bathrooms3
- Area1968 sq. ft.
- DirectionNo Data
- Added On06 May 2024
Property Overview
Introducing a stunning 3BED + OFFICE, 3 BATH Semi-detached townhome nestled in a prime location within the sought-after GableCraft community in Kelowna's Lower Mission. Spanning nearly 2000 SQ FT, this meticulously maintained home offers an abundance of space and luxurious amenities. Step inside to discover a spacious kitchen featuring beautiful shaker cabinets, stainless steel appliances, designer finishes and a large island, perfect for both cooking and entertaining. The adjoining living room boasts soaring ceilings and floods of natural light, centered around a captivating stone gas fireplace. The main floor master suite is a sanctuary, complete with a lavish 5-piece ensuite featuring dual sinks, a large soaker tub, and a tiled shower with glass door. Upstairs, two additional bedrooms, a bathroom with a cheater door, a bonus room, and a loft area provide ample space for family and guests. Enjoy the convenience of a mudroom off the garage, complete with laundry facilities and plenty of storage. Outside, the fully fenced yard with an oversized private patio sets the stage for outdoor entertaining or simply unwinding in the sunshine. Located just minutes from Mission Creek Golf Course and the Mission Creek Greenway, this home offers the ideal blend of luxury, convenience, and lifestyle. Pet-friendly and close to shopping and amenities, this is the perfect place to call home. Don't miss your chance to experience the best of Okanagan living – schedule your viewing today! (id:51532)
Tags
| Property Summary |
|---|
| Building |
|---|
| Land |
|---|
| Level | Rooms | Dimensions |
|---|---|---|
| Second level | Family room | 12'3'' x 15'3'' |
| Den | 8'5'' x 9'6'' | |
| 4pc Bathroom | 8'5'' x 4'11'' | |
| Bedroom | 14'8'' x 9'2'' | |
| Bedroom | 9'3'' x 12'10'' | |
| Main level | Partial bathroom | 5'5'' x 4'11'' |
| Other | 23'0'' x 19'4'' | |
| 5pc Ensuite bath | 11'10'' x 8'0'' | |
| Primary Bedroom | 12'1'' x 18'8'' | |
| Great room | 14'6'' x 20'6'' | |
| Dining room | 13'0'' x 14'10'' | |
| Kitchen | 11'0'' x 13'6'' |
| Features | |||||
|---|---|---|---|---|---|
| Central island | See Remarks | Attached Garage(2) | |||
| Refrigerator | Dishwasher | Dryer | |||
| Range - Gas | Microwave | Washer | |||
| Central air conditioning | |||||






























































