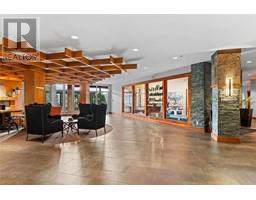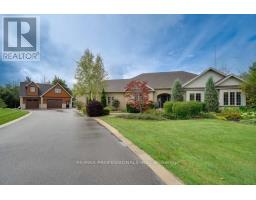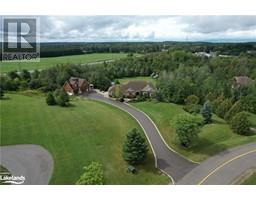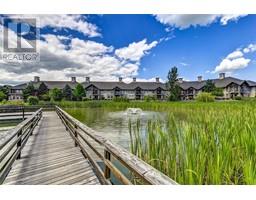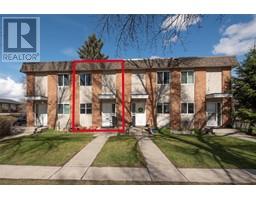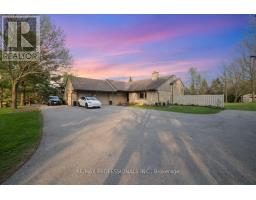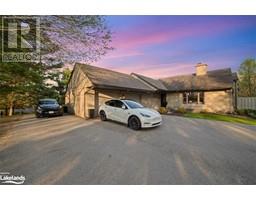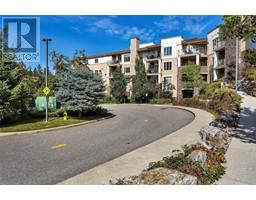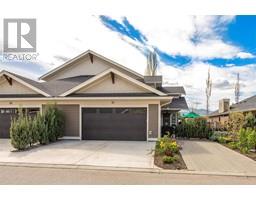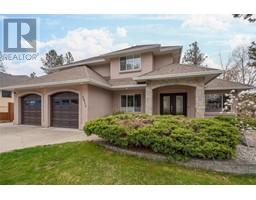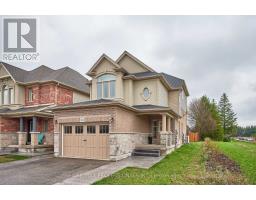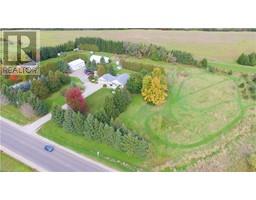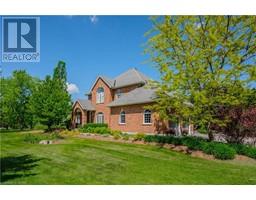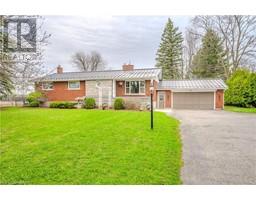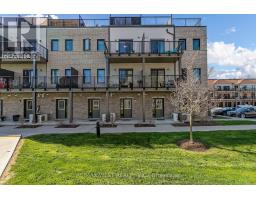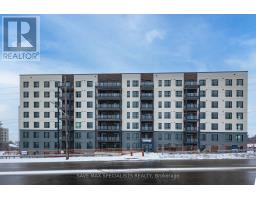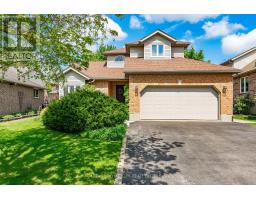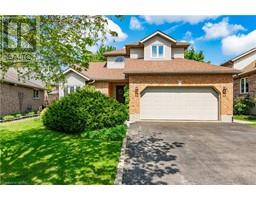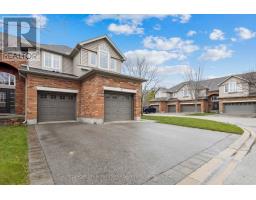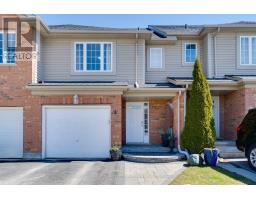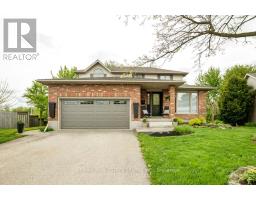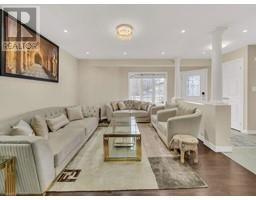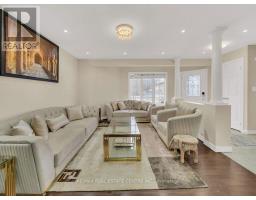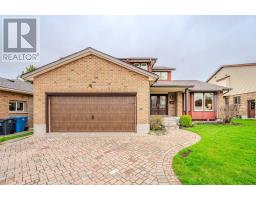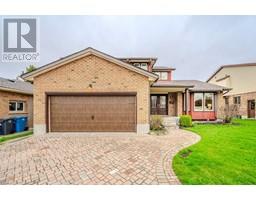221 GOODWIN DRIVE 18 - Pineridge/Westminster Woods, Guelph, Ontario, CA
Address: 221 GOODWIN DRIVE, Guelph, Ontario
Summary Report Property
- MKT ID40588045
- Building TypeHouse
- Property TypeSingle Family
- StatusBuy
- Added5 days ago
- Bedrooms3
- Bathrooms3
- Area2552 sq. ft.
- DirectionNo Data
- Added On14 May 2024
Property Overview
Stunning 3 bedroom, 3 bathroom family home with over 2,500sqft of living space in Westminster Woods. This back-split home features large principal rooms, high ceilings, main floor laundry with direct entry to 1.5 car garage, large open kitchen with stainless appliances, granite counters and dining area overlooking living area. Oversized primary suite with large 5-piece bathroom and large walk-in closet. Two additional good bedrooms on the top floor with shared 4-piece bathroom. Large deck with pergola off the kitchen with open views and steps down to the yard. Brand-new $14k heat-pump/furnace, new concrete driveway extensions and walkway. Bonus family room on lower level and large gym/home office in basement with separate roughed-in bathroom. Public transit at doorstep, walk to public schools, central location to all amenities, restaurants/shops, University of Guelph and Hwy 401. (id:51532)
Tags
| Property Summary |
|---|
| Building |
|---|
| Land |
|---|
| Level | Rooms | Dimensions |
|---|---|---|
| Second level | Bedroom | 11'8'' x 11'0'' |
| Bedroom | 12'7'' x 9'1'' | |
| Primary Bedroom | 23'8'' x 11'2'' | |
| 4pc Bathroom | Measurements not available | |
| Full bathroom | Measurements not available | |
| Basement | Exercise room | 21'11'' x 12'9'' |
| Lower level | Recreation room | 20'1'' x 11'10'' |
| Main level | Dining room | 12'7'' x 9'4'' |
| Kitchen | 12'10'' x 10'11'' | |
| Living room | 15'6'' x 13'0'' | |
| 2pc Bathroom | Measurements not available |
| Features | |||||
|---|---|---|---|---|---|
| Conservation/green belt | Paved driveway | Automatic Garage Door Opener | |||
| Attached Garage | Dishwasher | Dryer | |||
| Refrigerator | Stove | Water softener | |||
| Washer | Microwave Built-in | Garage door opener | |||
| Central air conditioning | |||||




















































