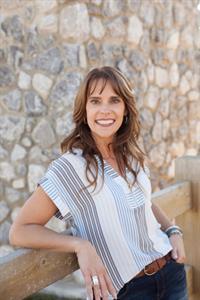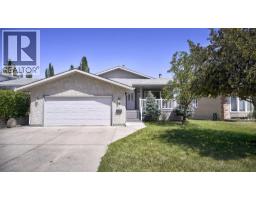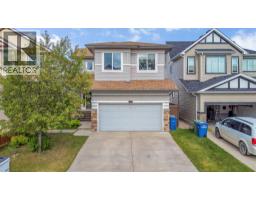112 Spring Haven Close SE Big Springs, Airdrie, Alberta, CA
Address: 112 Spring Haven Close SE, Airdrie, Alberta
Summary Report Property
- MKT IDA2230162
- Building TypeHouse
- Property TypeSingle Family
- StatusBuy
- Added1 weeks ago
- Bedrooms3
- Bathrooms2
- Area1005 sq. ft.
- DirectionNo Data
- Added On02 Aug 2025
Property Overview
Location is 2 min to RJ Hawkey, Genesis Place, plus 2 middle schools. 3 playgrounds are also walkable distance. Out building is insulated with wood paneling, plus it is electric heated, with its own thermostat. This space is presently being used as an office, but is great space for the kids play place! The desks currently in this space will stay, as they are built-in. Back yard has a gate to the greenspace directly behind. Manufactured home has new windows, plus new laminate throughout the majority of the home. Main living room is very spacious, with large windows. Galley kitchen has stainless steel appliances, and tons of cupboards. Master bedroom has a good sized closet bureau that will be staying. Master also has a 2 pce ensuite. 2 other spare bedrooms have great space, plus large windows. (id:51532)
Tags
| Property Summary |
|---|
| Building |
|---|
| Land |
|---|
| Level | Rooms | Dimensions |
|---|---|---|
| Main level | 2pc Bathroom | 7.83 Ft x 2.67 Ft |
| 4pc Bathroom | 5.08 Ft x 8.17 Ft | |
| Bedroom | 8.00 Ft x 9.25 Ft | |
| Bedroom | 11.42 Ft x 12.42 Ft | |
| Dining room | 6.08 Ft x 7.92 Ft | |
| Kitchen | 6.92 Ft x 16.17 Ft | |
| Living room | 11.33 Ft x 16.08 Ft | |
| Primary Bedroom | 12.58 Ft x 15.08 Ft | |
| Other | 11.42 Ft x 15.50 Ft |
| Features | |||||
|---|---|---|---|---|---|
| PVC window | Level | Other | |||
| Parking Pad | RV | Refrigerator | |||
| Dishwasher | Stove | Hood Fan | |||
| Window Coverings | Washer & Dryer | None | |||

































































