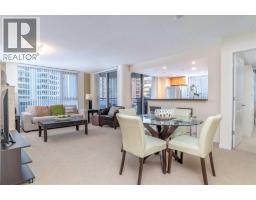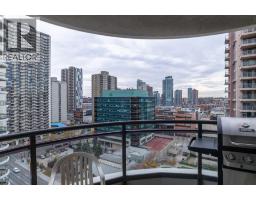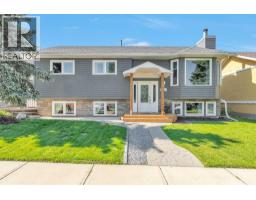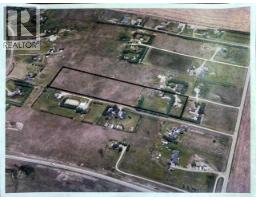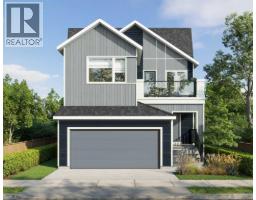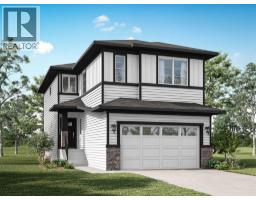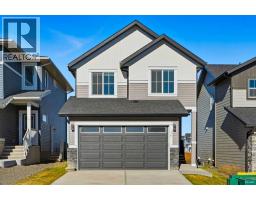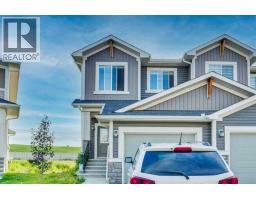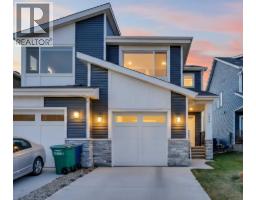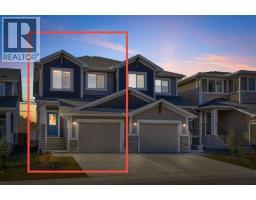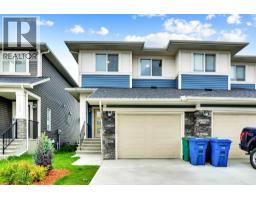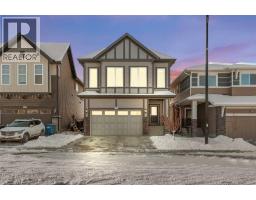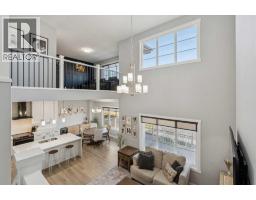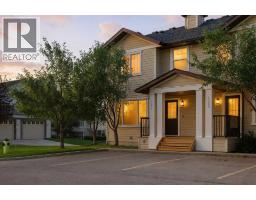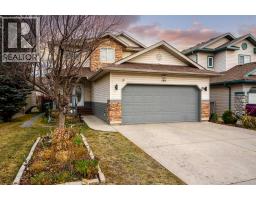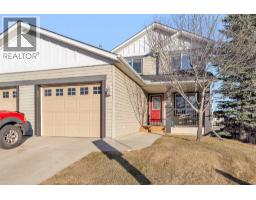203 Reunion Green NW Reunion, Airdrie, Alberta, CA
Address: 203 Reunion Green NW, Airdrie, Alberta
Summary Report Property
- MKT IDA2232998
- Building TypeHouse
- Property TypeSingle Family
- StatusBuy
- Added29 weeks ago
- Bedrooms4
- Bathrooms3
- Area2425 sq. ft.
- DirectionNo Data
- Added On20 Jun 2025
Property Overview
Welcome to your dream home—where comfort, style, and a perfect location come together!Tucked away in a friendly family neighborhood, this stunning McKee-built residence backs onto a peaceful green space and serene pond, offering you privacy and beautiful views with no rear neighbors.Step inside to a spacious, open-concept layout designed for modern living. Upstairs, you'll find four generously sized bedrooms, including a breathtaking primary retreat complete with a spa-like ensuite—featuring dual vanities, a makeup station, and a walk-in closet that connects directly to the upper-level laundry room, complete with built-in cabinets, drying racks, and a sink.The main level is equally impressive, showcasing luxury vinyl plank flooring, a cozy gas fireplace, and a show-stopping kitchen with a huge island and a convenient Butler’s pantry. Need a flexible space? The bonus room off the kitchen is perfect for a formal dining area, home office, or playroom.A wide staircase and upgraded garage door set the tone as you enter the oversized foyer—elegance meets function at every turn. Upstairs, a bright bonus room with vaulted ceilings creates the perfect family hangout, while a stylish full bathroom with double sinks ensures there's room for everyone.The unfinished basement is a blank canvas—already equipped with a high-efficiency furnace, hot water tank, and large windows—just waiting for your personal touch.Don’t miss out on this exceptional home in a prime location. This could be the one you’ve been searching for—schedule your private showing today! (id:51532)
Tags
| Property Summary |
|---|
| Building |
|---|
| Land |
|---|
| Level | Rooms | Dimensions |
|---|---|---|
| Second level | Primary Bedroom | 16.25 Ft x 11.92 Ft |
| 5pc Bathroom | 12.25 Ft x 8.58 Ft | |
| Bedroom | 11.25 Ft x 10.50 Ft | |
| Bedroom | 10.75 Ft x 11.25 Ft | |
| Bedroom | 15.42 Ft x 10.83 Ft | |
| 4pc Bathroom | 11.25 Ft x 4.83 Ft | |
| Bonus Room | 13.17 Ft x 11.92 Ft | |
| Main level | Living room | 14.92 Ft x 11.42 Ft |
| Kitchen | 16.50 Ft x 12.50 Ft | |
| 2pc Bathroom | 6.83 Ft x 2.92 Ft | |
| Dining room | 11.17 Ft x 10.08 Ft |
| Features | |||||
|---|---|---|---|---|---|
| Attached Garage(2) | Refrigerator | Dishwasher | |||
| Stove | Microwave | Window Coverings | |||
| Washer & Dryer | None | ||||












































