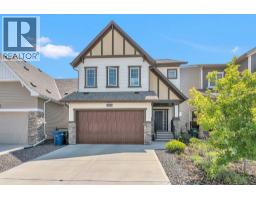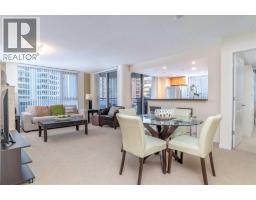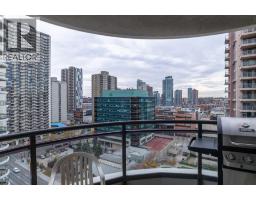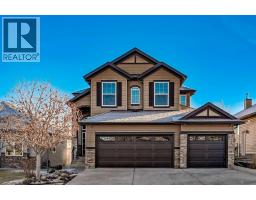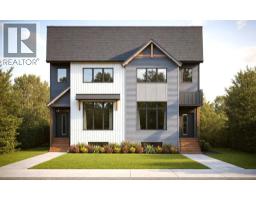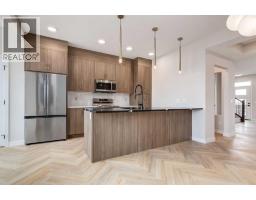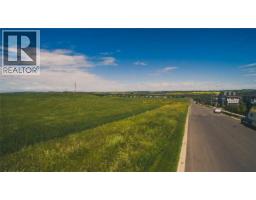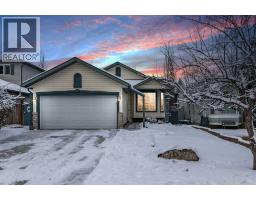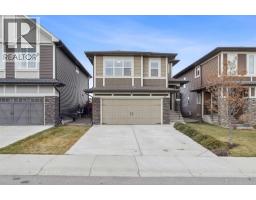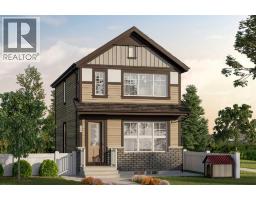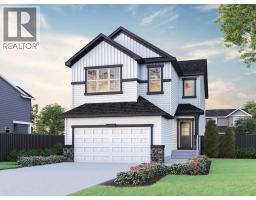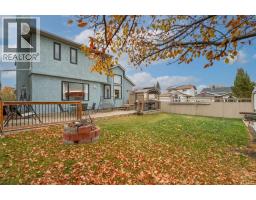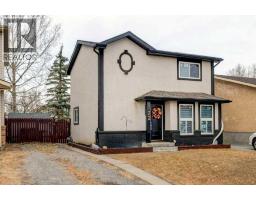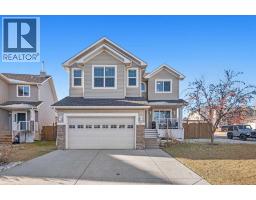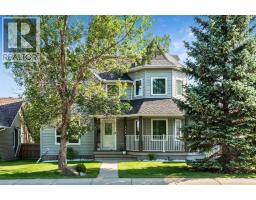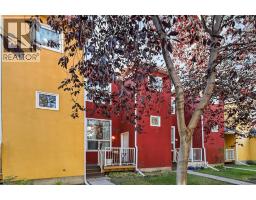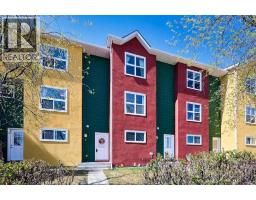20 Westland Gate Westridge, Okotoks, Alberta, CA
Address: 20 Westland Gate, Okotoks, Alberta
Summary Report Property
- MKT IDA2244976
- Building TypeHouse
- Property TypeSingle Family
- StatusBuy
- Added9 weeks ago
- Bedrooms5
- Bathrooms3
- Area1330 sq. ft.
- DirectionNo Data
- Added On05 Oct 2025
Property Overview
Spacious 5-Bedroom Home with Oversized Garage, Pool & Stunning Views!This exceptional five-bedroom home features an incredible 812 sq. ft. garage—large enough to accommodate four vehicles with ease. Above the garage, enjoy a massive rooftop deck with a pergola and panoramic views of the park and the Town of Okotoks—a perfect space for relaxing or entertaining.The newly redesigned backyard is an outdoor oasis, complete with a pool, fresh landscaping, offering the ultimate space for summer fun and family time. Inside, the main level is bright and airy with vaulted ceilings, a wood-burning fireplace, updated flooring and fresh paint, and three bedrooms—including a primary suite with ensuite bath.The fully developed lower level boasts brand-new flooring, fresh paint, two additional bedrooms, a den/craft room (currently used as a 6th bedroom), a laundry room with garage access, and a spacious family room with gas fireplace and partial kitchen—ideal for extended family or guests.Located within walking distance to shops, parks, and your morning coffee, this home blends lifestyle, location, and functionality. (id:51532)
Tags
| Property Summary |
|---|
| Building |
|---|
| Land |
|---|
| Level | Rooms | Dimensions |
|---|---|---|
| Basement | Living room | 15.17 Ft x 12.33 Ft |
| Other | 12.50 Ft x 12.33 Ft | |
| Bedroom | 9.83 Ft x 9.00 Ft | |
| Bedroom | 13.08 Ft x 9.83 Ft | |
| Den | 14.75 Ft x 9.83 Ft | |
| 3pc Bathroom | 9.50 Ft x 5.00 Ft | |
| Laundry room | 13.83 Ft x 5.50 Ft | |
| Main level | Living room | 15.42 Ft x 12.17 Ft |
| Kitchen | 14.00 Ft x 11.58 Ft | |
| Dining room | 12.42 Ft x 9.42 Ft | |
| Primary Bedroom | 11.67 Ft x 11.58 Ft | |
| Other | 8.33 Ft x 5.83 Ft | |
| 4pc Bathroom | 8.50 Ft x 5.17 Ft | |
| Bedroom | 10.75 Ft x 9.50 Ft | |
| Bedroom | 10.75 Ft x 9.42 Ft | |
| 4pc Bathroom | 7.42 Ft x 4.92 Ft | |
| Other | 37.08 Ft x 25.67 Ft |
| Features | |||||
|---|---|---|---|---|---|
| See remarks | Back lane | Attached Garage(2) | |||
| Garage | Heated Garage | Oversize | |||
| Refrigerator | Dishwasher | Stove | |||
| Microwave Range Hood Combo | Window Coverings | Garage door opener | |||
| Washer & Dryer | Water Heater - Tankless | None | |||




















































