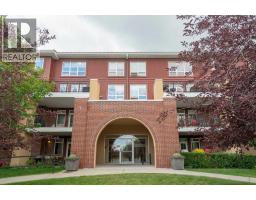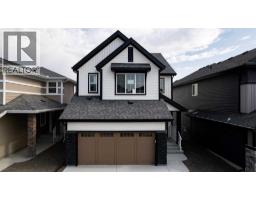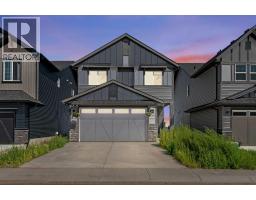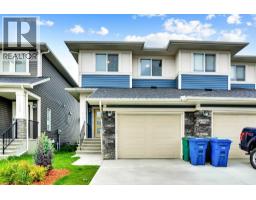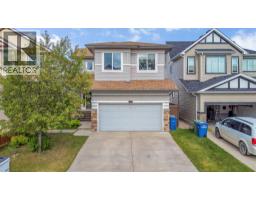206 Bayside Loop SW Bayside, Airdrie, Alberta, CA
Address: 206 Bayside Loop SW, Airdrie, Alberta
Summary Report Property
- MKT IDA2234001
- Building TypeHouse
- Property TypeSingle Family
- StatusBuy
- Added8 weeks ago
- Bedrooms4
- Bathrooms3
- Area2272 sq. ft.
- DirectionNo Data
- Added On28 Jun 2025
Property Overview
This impeccably maintained 4-bedroom executive home, located in the heart of sought-after Bayside Estates, is packed with numerous quality upgrades. Step inside and you’ll immediately notice the warm, rich LVP flooring that flows from the foyer past the private main floor office to the bright and airy open concept living space. The kitchen features an oversized quartz island with breakfast bar seating, black stainless-steel appliances including a gas range and chimney-style range hood, a built-in microwave and beverage fridge, soft-close cabinetry, and both a walk-in pantry and a butler’s pantry with bar sink. The living room centres around a natural gas fireplace—perfect to cozy up around on chilly nights—while oversized sliding patio doors allow gatherings to easily transition outdoors. Enjoy summer barbecues on the large, low-maintenance composite deck complete with a natural gas BBQ connector, gazebo and hot tub. Upstairs, the spacious primary suite is a private retreat featuring a luxury 5-piece ensuite with in-floor heating, dual vanities, a stand-alone soaker tub, and a walk-in closet. Three additional bedrooms—two with walk-in closets—share a full 4-piece bath, while a large bonus room and full laundry room round out the upper level.The basement is a blank canvas ready for your personal touch. Other highlights include central A/C, built-in drinking water filtration, a soft water conditioner with de-chlorination system, and underground irrigation outside. Bayside Estates is known for its beautiful canals, scenic walking paths, and quick access to parks (including popular Sandpiper Park), schools, shopping and dining. With nothing left to do but unpack, this perfect family home has it all. Check out the iGuide virtual tour and book your showing today. (id:51532)
Tags
| Property Summary |
|---|
| Building |
|---|
| Land |
|---|
| Level | Rooms | Dimensions |
|---|---|---|
| Second level | Primary Bedroom | 14.92 Ft x 11.92 Ft |
| Bedroom | 11.75 Ft x 11.17 Ft | |
| Bedroom | 10.50 Ft x 12.92 Ft | |
| Bedroom | 10.50 Ft x 10.92 Ft | |
| 5pc Bathroom | 14.67 Ft x 13.75 Ft | |
| 4pc Bathroom | 4.92 Ft x 8.83 Ft | |
| Laundry room | 5.08 Ft x 8.67 Ft | |
| Family room | 11.58 Ft x 16.50 Ft | |
| Main level | Kitchen | 14.00 Ft x 13.00 Ft |
| Dining room | 14.00 Ft x 8.00 Ft | |
| Living room | 12.92 Ft x 15.00 Ft | |
| 2pc Bathroom | 5.00 Ft x 4.92 Ft | |
| Office | 7.92 Ft x 8.58 Ft |
| Features | |||||
|---|---|---|---|---|---|
| PVC window | No Animal Home | No Smoking Home | |||
| Level | Gas BBQ Hookup | Concrete | |||
| Attached Garage(2) | Garage | Heated Garage | |||
| Washer | Refrigerator | Water purifier | |||
| Water softener | Gas stove(s) | Dishwasher | |||
| Dryer | Microwave | Freezer | |||
| Hood Fan | Window Coverings | Garage door opener | |||
| Central air conditioning | |||||

















































