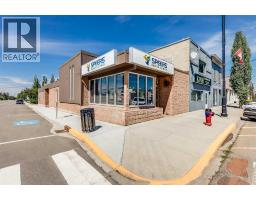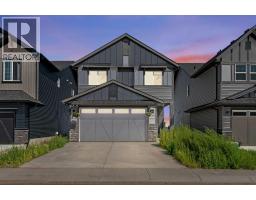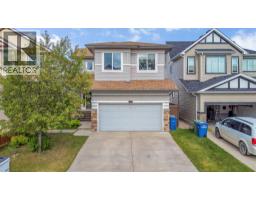2816 Coopers Manor SW Coopers Crossing, Airdrie, Alberta, CA
Address: 2816 Coopers Manor SW, Airdrie, Alberta
Summary Report Property
- MKT IDA2230921
- Building TypeHouse
- Property TypeSingle Family
- StatusBuy
- Added8 weeks ago
- Bedrooms3
- Bathrooms3
- Area1795 sq. ft.
- DirectionNo Data
- Added On21 Jun 2025
Property Overview
Exceptional Value in Coveted Coopers Crossing!!Step into comfort and style with this thoughtfully designed, open-concept home nestled in one of Airdrie’s most desirable communities. From the moment you enter the spacious front foyer, you'll feel the warm welcome of a layout made for modern living. The heart of the home is the expansive kitchen featuring rich maple cabinetry, a corner pantry, a charming breakfast bar, and a sunlit dining nook—all overlooking the large, west-facing backyard oasis complete with hot tub (included), deck with privacy screens, stone fireplace area with pergola and rock retaining wall gardens. The adjacent living room boasts a cozy fireplace, creating the perfect ambiance for relaxing or entertaining. This floor also features a half bath and large laundry area! Upstairs you'll find three generously sized bedrooms! The primary suite offers a tranquil retreat with its spacious ensuite, complete with a deep soaker tub and separate shower. For added space for relaxing family time, the large bonus room is flooded with natural light from oversized east-facing windows and has custom built-in cabinetry. The projector and screen are included!! Gleaming hardwood floors grace the staircase and upper level. No carpet in this home at all!!. The finished basement is a versatile space ready to transform into your ideal media room, home gym, or games area. Attention to detail is evident throughout this home with high-end finishings, a double attached garage with built-in cabinetry and 220 wiring, and the added comfort of central air conditioning. This is more than a house—it’s your next home. Don’t wait—book your showing today! (id:51532)
Tags
| Property Summary |
|---|
| Building |
|---|
| Land |
|---|
| Level | Rooms | Dimensions |
|---|---|---|
| Second level | Bonus Room | 13.00 Ft x 20.00 Ft |
| Primary Bedroom | 10.92 Ft x 14.08 Ft | |
| Bedroom | 11.17 Ft x 8.92 Ft | |
| Bedroom | 11.17 Ft x 8.92 Ft | |
| 4pc Bathroom | 11.00 Ft x 8.42 Ft | |
| 4pc Bathroom | 7.67 Ft x 5.25 Ft | |
| Basement | Den | 7.50 Ft x 8.92 Ft |
| Recreational, Games room | 21.42 Ft x 25.92 Ft | |
| Main level | Kitchen | 11.50 Ft x 11.08 Ft |
| Living room | 13.42 Ft x 10.58 Ft | |
| Dining room | 7.58 Ft x 9.92 Ft | |
| Laundry room | 10.92 Ft x 6.67 Ft | |
| 2pc Bathroom | 5.17 Ft x 4.92 Ft |
| Features | |||||
|---|---|---|---|---|---|
| No Smoking Home | Level | Attached Garage(2) | |||
| Washer | Refrigerator | Dishwasher | |||
| Stove | Dryer | Microwave Range Hood Combo | |||
| Window Coverings | Garage door opener | Central air conditioning | |||


























































