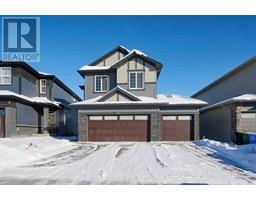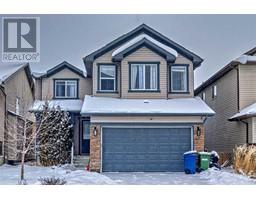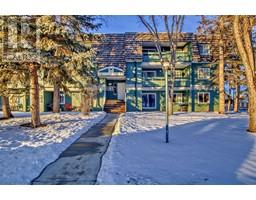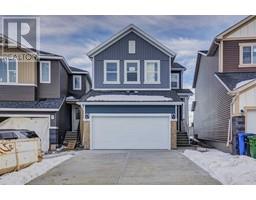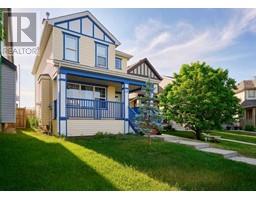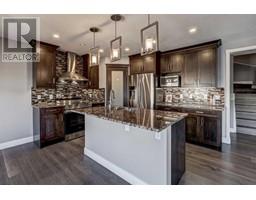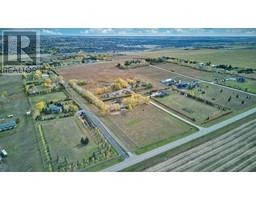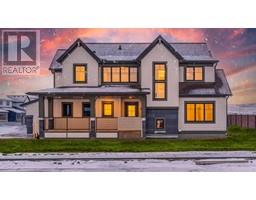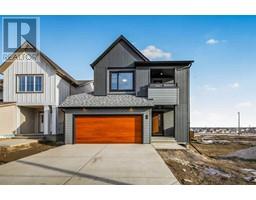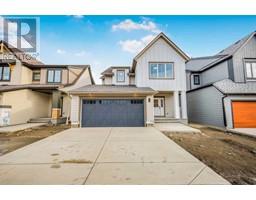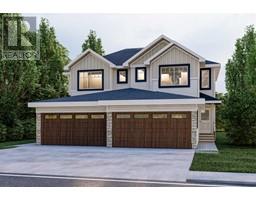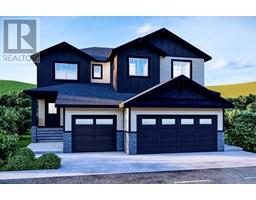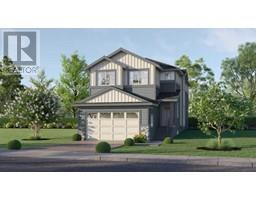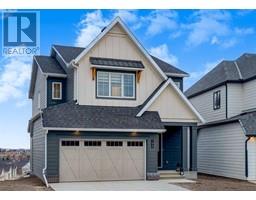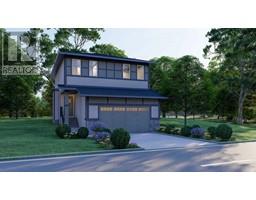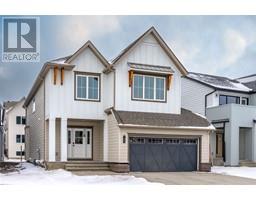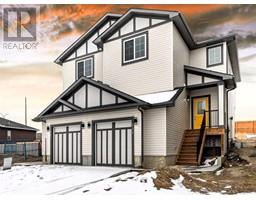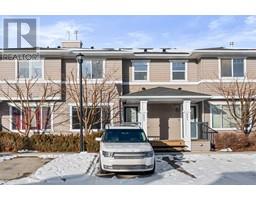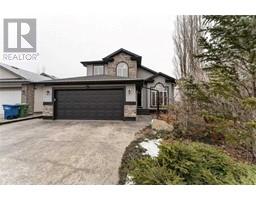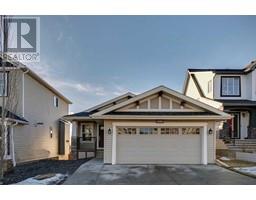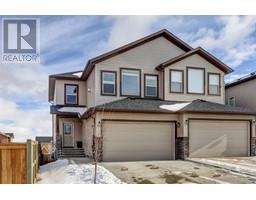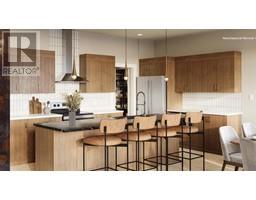308 Lawthorn Way SE Lanark, Airdrie, Alberta, CA
Address: 308 Lawthorn Way SE, Airdrie, Alberta
Summary Report Property
- MKT IDA2107096
- Building TypeDuplex
- Property TypeSingle Family
- StatusBuy
- Added11 weeks ago
- Bedrooms4
- Bathrooms4
- Area1429 sq. ft.
- DirectionNo Data
- Added On11 Feb 2024
Property Overview
Welcome home to Lanark Landing, where community charm meets the epitome of home comfort. From the moment you enter, a seamlessly flowing open floor plan unfolds, connecting the living room to the kitchen, complete with upgraded stainless steel appliances, an island and a built-in workspace/desk. Continue on to the bright dining room, where large windows with custom coverings (throughout the main level) invite an abundance of natural light, creating a warm and inviting atmosphere. The dining room seamlessly transitions to a back deck and yard, ideal for BBQs on hot summer days, complete with an included storage shed in the backyard. As you ascend the stairs, discover three generously sized bedrooms offering both privacy and convenience. The primary bedroom, complete with a walk-in closet and a 4pc ensuite, ensures a retreat of luxury and ease. Venture down to the fully finished basement, where the recreation room sets you up perfectly for social gatherings. A full 4pc bath and a guest bedroom cater to visitors, while ample storage space keeps belongings organized and neatly tucked away. And there's more—did I mention the garage? It's oversized, heated, fully insulated, and dry-walled, adding an extra layer of comfort and convenience to this home. (id:51532)
Tags
| Property Summary |
|---|
| Building |
|---|
| Land |
|---|
| Level | Rooms | Dimensions |
|---|---|---|
| Basement | Recreational, Games room | 14.42 Ft x 14.58 Ft |
| Furnace | 18.50 Ft x 6.33 Ft | |
| Bedroom | 8.92 Ft x 13.25 Ft | |
| 4pc Bathroom | 8.58 Ft x 6.25 Ft | |
| Main level | Living room | 12.67 Ft x 13.50 Ft |
| Kitchen | 15.08 Ft x 12.33 Ft | |
| Dining room | 16.58 Ft x 8.83 Ft | |
| 2pc Bathroom | 5.50 Ft x 4.75 Ft | |
| Upper Level | Primary Bedroom | 12.17 Ft x 12.50 Ft |
| 4pc Bathroom | 6.42 Ft x 11.08 Ft | |
| Other | 6.42 Ft x 4.75 Ft | |
| 4pc Bathroom | 9.17 Ft x 4.83 Ft | |
| Bedroom | 9.25 Ft x 12.17 Ft | |
| Bedroom | 9.25 Ft x 9.83 Ft |
| Features | |||||
|---|---|---|---|---|---|
| See remarks | Other | No Smoking Home | |||
| Detached Garage(2) | Other | Washer | |||
| Refrigerator | Dishwasher | Stove | |||
| Oven | Dryer | Microwave Range Hood Combo | |||
| Window Coverings | Garage door opener | None | |||
| Other | |||||































