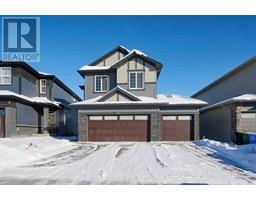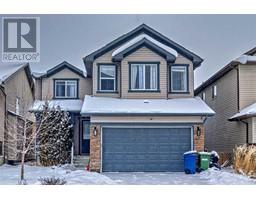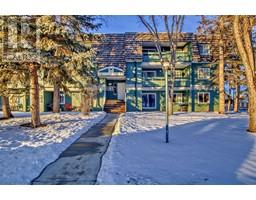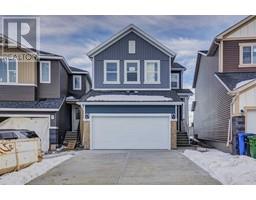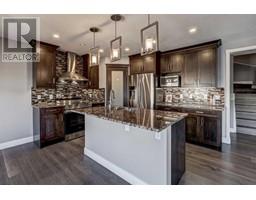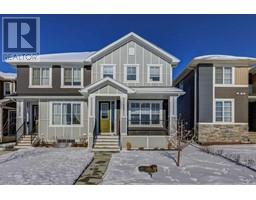48 Copperstone Terrace SE Copperfield, Calgary, Alberta, CA
Address: 48 Copperstone Terrace SE, Calgary, Alberta
Summary Report Property
- MKT IDA2105115
- Building TypeHouse
- Property TypeSingle Family
- StatusBuy
- Added12 weeks ago
- Bedrooms4
- Bathrooms4
- Area1380 sq. ft.
- DirectionNo Data
- Added On01 Feb 2024
Property Overview
Welcome to this charming detached house in the desirable neighborhood of Copperfield! This stunning property offers the perfect blend of style, comfort, and potential. Boasting a finished basement with a suite (illegal suite), this home provides ample space for a growing family. The main floor greets you with an inviting atmosphere, featuring a spacious yet private living area, a modern kitchen with stainless steel appliances, and an elegant dining space. Natural light floods the interior creating an airy ambiance throughout.Head downstairs to the finished basement, where you'll find a self-contained non-conforming suite that can serve as a private oasis for guests & a home office, it presents a unique opportunity for creative use and personalization. Step outside to discover a low maintenance backyard, ideal for hosting summer barbecues or enjoying peaceful evenings outdoors. The Copperstone neighborhood offers a family-friendly community with parks, schools, and amenities just moments away. Don't miss your chance to own this remarkable detached house in Copperstone with a finished illegal basement suite, offering endless possibilities to make it your own. Come and envision the potential this home holds for you and your loved ones. (id:51532)
Tags
| Property Summary |
|---|
| Building |
|---|
| Land |
|---|
| Level | Rooms | Dimensions |
|---|---|---|
| Basement | Kitchen | 4.37 M x 3.18 M |
| Bedroom | 3.30 M x 2.54 M | |
| Storage | 2.01 M x 2.77 M | |
| 3pc Bathroom | 1.91 M x 1.80 M | |
| Furnace | 3.43 M x 44.20 M | |
| Main level | Living room | 3.73 M x 3.48 M |
| Kitchen | 3.76 M x 4.50 M | |
| Dining room | 3.71 M x 2.64 M | |
| 2pc Bathroom | 1.70 M x 1.52 M | |
| Upper Level | Bedroom | 2.67 M x 3.73 M |
| Bedroom | 3.00 M x 2.69 M | |
| 4pc Bathroom | 2.62 M x 1.50 M | |
| Primary Bedroom | 4.09 M x 3.51 M | |
| 3pc Bathroom | 2.62 M x 1.55 M |
| Features | |||||
|---|---|---|---|---|---|
| No Smoking Home | Detached Garage(2) | Other | |||
| Washer | Refrigerator | Dishwasher | |||
| Stove | Dryer | Microwave | |||
| Microwave Range Hood Combo | Hood Fan | Window Coverings | |||
| Garage door opener | Separate entrance | Suite | |||
| None | |||||


































